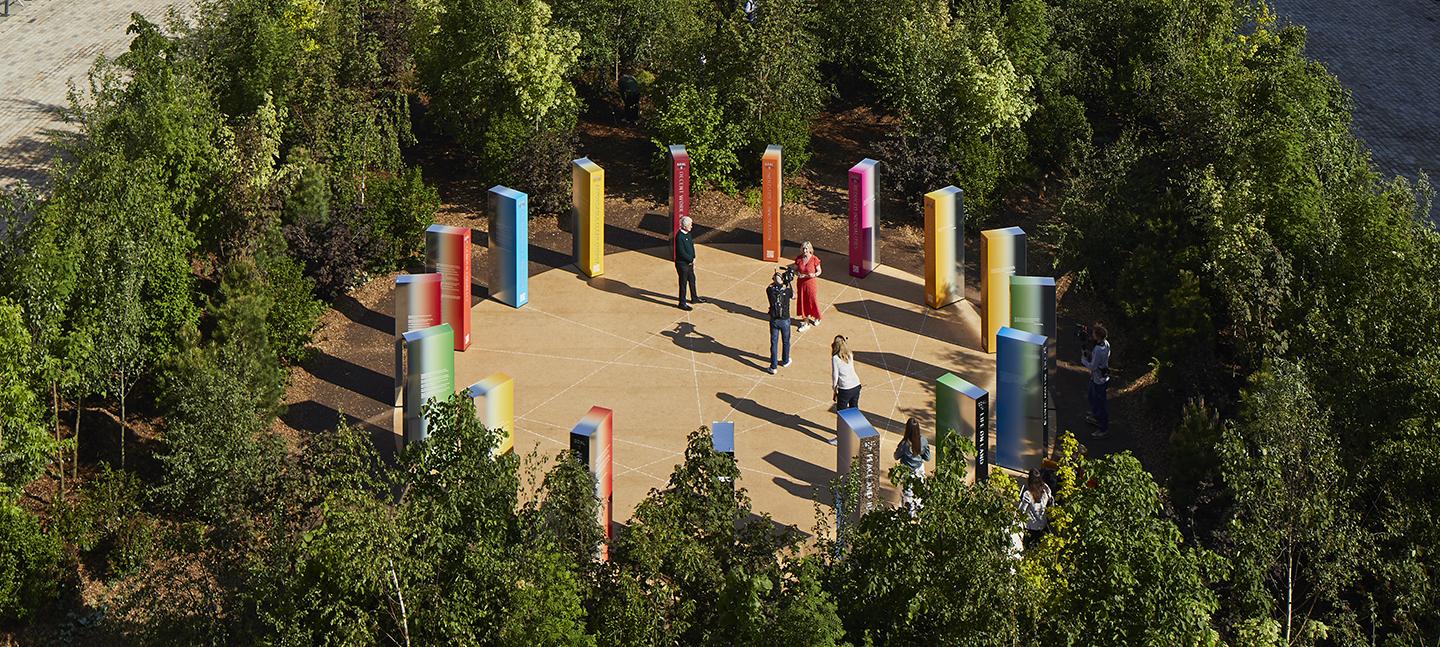
Countries, cities and territories
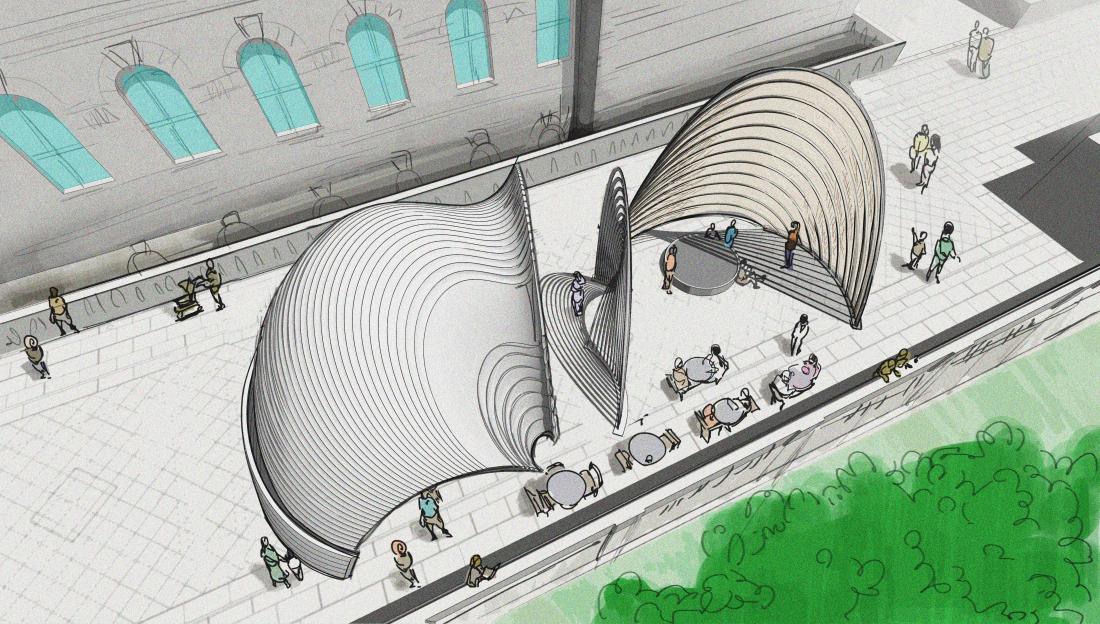
The Pavilion of the African Diaspora (PoAD) was born from the need for a space on the global stage centred on the voices and contributions of people born of the African Diaspora.
A collective who have been dispersed to countries far and wide, some by choice and others by force. Comprised of three architectural follies inspired by the mythology of the conch and cowrie shells emerging from the sand, the PoAD, designed by renowned luxury product designer Ini Archibong, is a sacred reimagining of the journey of African permanence and resources.
The PoAD will serve as an innovative multi-use educational and event facility, and as a sanctuary to tell stories and create a reality where voices are recognised and respected for the diversity of their timbre. Each structural folly of the PoAD is a symbolic gateway to the past, present, and future in the exploration of Reparations + Representations = Repair & Resonance to energise our sail and carry us on our continued journey onward.
The Pavilion of the African Diaspora is the debut initiative of the Archibong Heritage Foundation.
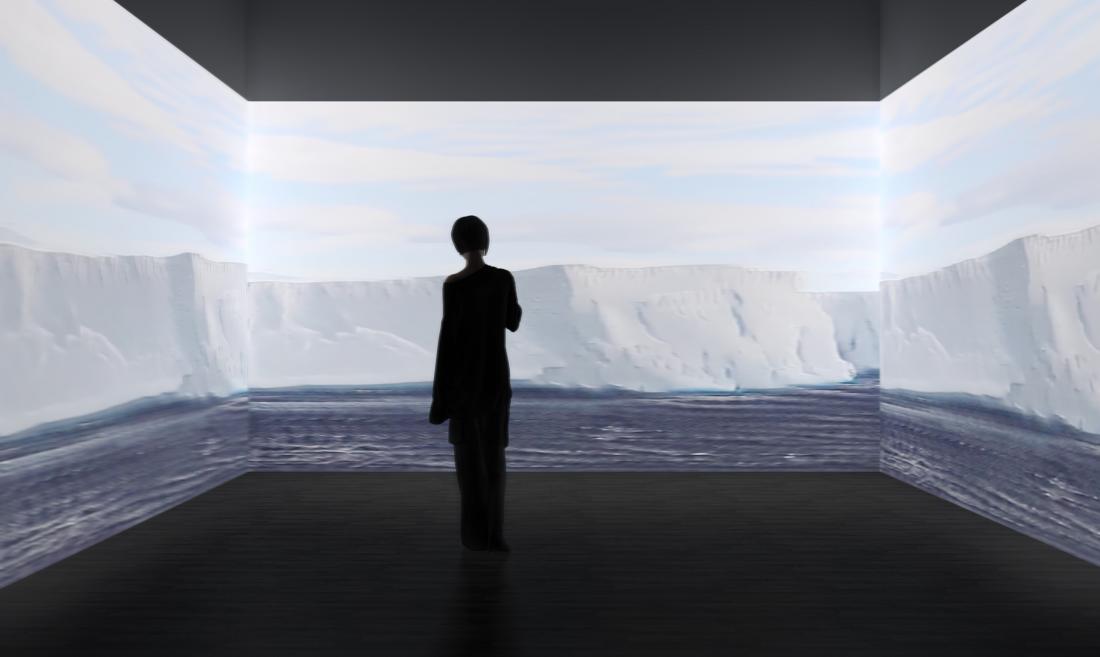
Highlighting the peril of our global icecaps, Ben Cullen Williams’s installation questions if the melt is irreversible or whether there is hope if we act now
While Ben Cullen Williams was on an expedition to Antarctica with polar explorer Robert Swan, he filmed the Larsen-B Ice shelf that splintered off from the Antarctic peninsula in 2002, and has been disintegrating since. Cold Flux is a three-channel AI generated video installation created from this footage created in collaboration with creative technologist Bryce Cronkite-Ratcliff. This content was used to train machine learning algorithms to generate the video landscapes which seemingly exist within a state of melting and freezing, forming and un-forming.
The resulting video is strange and uncanny, a familiar yet distant landscape, a prediction or a recording with echoes of the sublime. Cut into this visual landscape is an AI-generated video of the surface of the sun which is synthetic and uncertain. Cold Flux presents to us new digital materiality that is starting to exist alongside our own, while exploring its relationship to the natural world.
Within the film, a slow tracking shot shows the sides of the icebergs, while the vast blocks of ice also move within the visual narrative. Flowing and morphing in the frame, the imagery moves from the recognisable to the indistinguishable. The camera looking at the sun is static, with the sun continually rotating within the frame, something seemingly impossible.
Accompanying the video is a haunting audio track by British musician Gaika. The track is delicate, yet strong, digital but also human. Overall, Cold Flux maps the complex network between technology, environmental change and our understanding of the world.
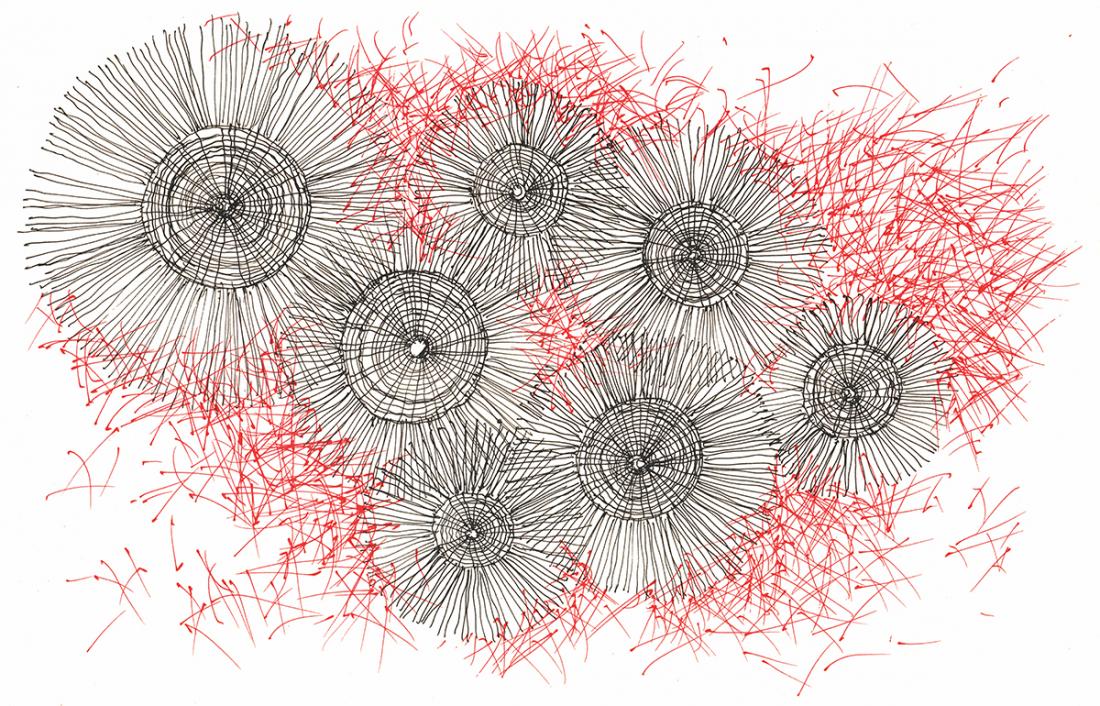
In Monte Abierto, the designer Cristian Mohaded invites us to the weaving of a shared territory that unfolds from his long-standing relationship with the artisan Lorenzo Reyes and the Simbol, a plant that grows in the north of Argentina.
Monte Abierto is an invitation to experience the making of a shared territory in dialogue. In this installation, the designer Cristián Mohaded examines the resonance of design from his relationship with the artisan Lorenzo Reyes and the Simbol, a plant that grows in the Calchaquí Valleys in Catamarca, a province in the northwest of Argentina, from which both come from.
Between rivers and mountains, shrubs grow wild on the Monte (the bush) forming scattered islands of dense coloured clumps; a desert-like landscape of warm rusty sunsets that Lorenzo visits every three months. “Let’s go to the material,” he says, and from this encounter with the Simbol, relationships begin to be woven.
In summer Simbol fibres are mostly given over to the cows, horses, and donkeys that come to the Monte to feed on them. In winter, however, the cool wind dries the bright, tender green of the plant into shades of sandy yellow. What’s more, according to the minerals of the soil, red and orange spots can appear on the fibres. For Lorenzo, these are not peripheral details but rather nature setting the pace of his practice. "Mother Nature offers us everything, we just have to go to the fields and work with our hands," he says. The Simbol, both as material and technique, thus becomes a technology-memory that stores and transfers a making expertise and a language specific to the Monte.
For almost a decade, Cristián and Lorenzo maintain a collaborative and experimental practice built upon an ongoing process of making agreements, of forming a common language, and of pacts of respect between them, the Simbol, and the Monte. Dialogue appears here as a committed technology towards finding (designing) a shared vision, a shared practice, a shared identity, a shared world. To enter the Monte, then, is not just an invitation to the landscape but to an epistemic orientation and a disposition to see and do things otherwise, a perspective in which the material and the immaterial are mutually constituted.
Monte Abierto is the disclosure of Cristián and Lorenzo’s shared territory and an invitation to their conversation as landscape — a world made through dialogue and a dialogue made world.
 Tokens for Climate Care focuses on the current and essential human task of climate care through the transformative power of design and the tools of artificial intelligence.
Tokens for Climate Care focuses on the current and essential human task of climate care through the transformative power of design and the tools of artificial intelligence.
Commissioned by the MAK – Museum of Applied Arts in Vienna, and designed by Process – Studio for Art and Design, Tokens for Climate Care uses AI-based technology to create new and original graphic symbols based on a comprehensive database of logos, symbols and glyphs. Preliminary "labelling" of the data by the team with key terms that cover a broad definition of climate care, including its social, political, environmental and economic aspects, enables the AI model to design new symbols based on their meaning.
The new “Tokens for Climate Care” will be presented in a spatial laser installation making the generated output data visible in real time. By selecting three terms from a list of labels that allow for endless combinations, visitors can take part in determining the meaning of the created symbols via their smartphones. The output samples are accessible worldwide and can be used freely by and for climate caring initiatives and activism.
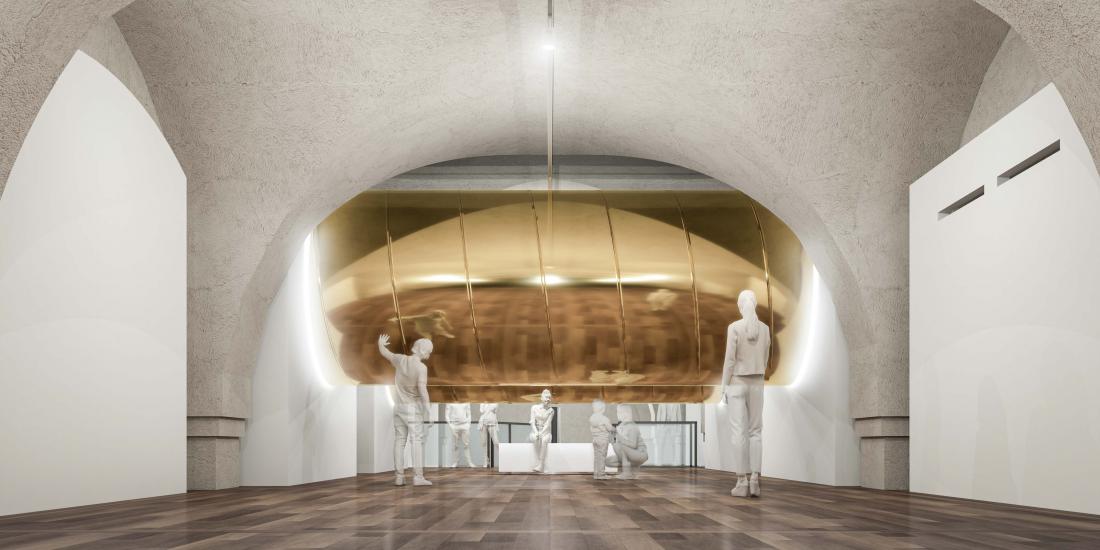 DUCkT is a metaphor for our willingness to ‘bend’ to the ever-growing energy demands of mechanical systems in inefficiently designed buildings.
DUCkT is a metaphor for our willingness to ‘bend’ to the ever-growing energy demands of mechanical systems in inefficiently designed buildings.
The inspiration for the Canadian installation comes from a self-reflection of the reliance on indoor micro-climate systems in the building sector at the expense of the wellbeing of our planet. The designers were struck by the overwhelming reality of current climate change predictions, and the urgent need to address the rapid growth in inefficient and carbon-intensive buildings.
The world’s urban population is expected to surpass 6 billion by 2050, and an estimated 2 billion new homes are projected to be built over the next 80 years. Considering that heating, cooling, and ventilation in buildings currently account for almost 12% of global CO2 emissions, it is estimated that by 2050 mechanical systems’ energy use will grow by 80% generating billions of tons of CO2 into the environment. To keep global temperatures from rising more than 1.5oC, current emission levels - including those generated from heating and cooling - need to be dramatically reduced, even with the growth in population and new buildings.
Visitors will be presented with two metal air ducts crossing over the gallery. The exaggerated ducts are made from reflective golden aluminum to induce a sense of awe and splendour, but also to trigger personal reflection towards a common threat.
DUCkT forces the viewer to duck beneath, touch, hear, and feel the objects responsible for our thermal comfort, experiencing both scenarios: the desirable warmth and coolness, linked to the unpleasant acoustic pollution and physical discomfort, as an analogy for our current way of building.
Revery’s design aims to spotlight Canada’s reliance on artificial heating and cooling systems due to the country’s diverse climate, and the necessity to question its viability in the future. There is an immediate need to address the rapid growth in inefficient and carbon-intensive buildings and to bring answers to some pressing questions: Are we over-using technology just because we can? Are we willing to accept varying indoor temperatures that respond to seasonal changes? Can architecture fundamentally shift away from its reliance on mechanical systems and the vast energy currently required to make buildings habitable? Should we continue to rely on these systems to create comfortable yet ineffective internal micro-climates at the expense of our planet?
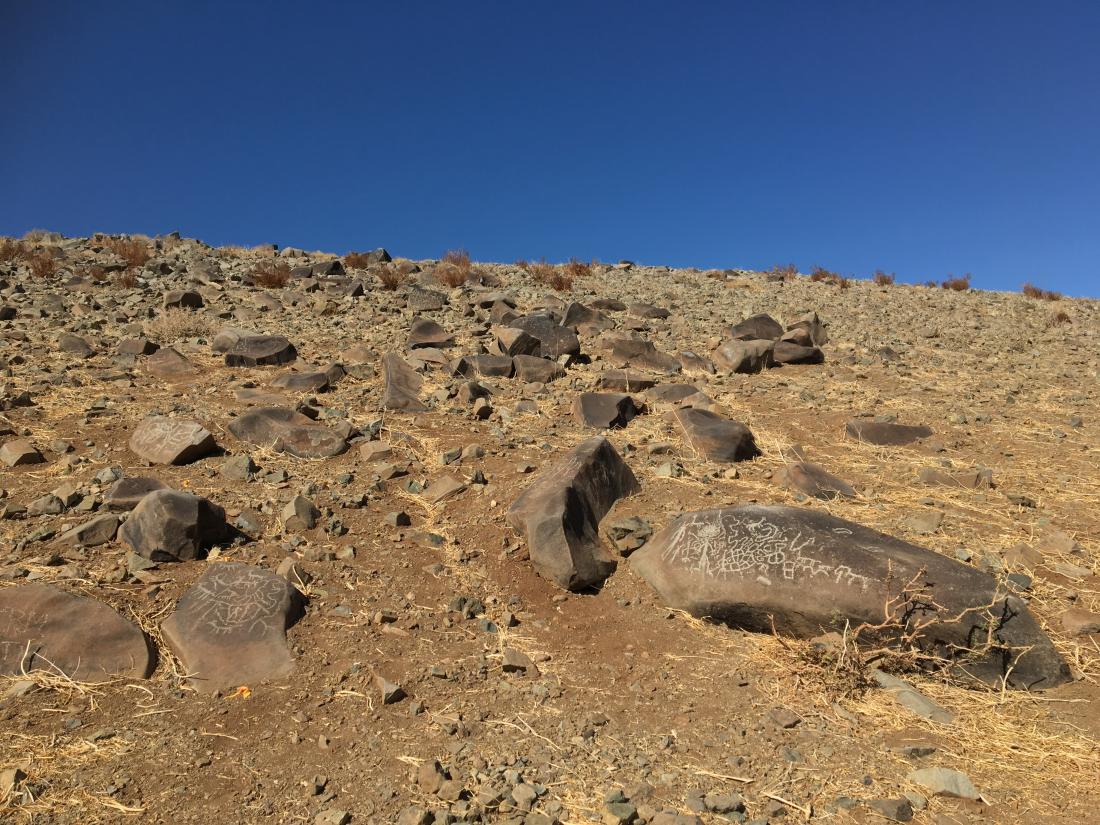 Tectonic Resonances is about the sound of rocks. Did you know that small stones became the first ritual instruments for sound and rhythm? And that geological events in Chile have an affect on the globe? Chile is a country of rocks that resonate, and for the team behind the Pavilion, this is the starting point for a decolonising discourse for design in the south.
Tectonic Resonances is about the sound of rocks. Did you know that small stones became the first ritual instruments for sound and rhythm? And that geological events in Chile have an affect on the globe? Chile is a country of rocks that resonate, and for the team behind the Pavilion, this is the starting point for a decolonising discourse for design in the south.
18,500 years ago, the oldest community known in America settled in the south of Chile, in what is known today as Monteverde. The Chilean Pavilion seeks to explore the concept of resonance within ancestral lithic technologies, to think about design from the perspective of ancestral deep time and from a geological scale.
The team behind the Chilian Pavilion proposes the 'sound of the stones' as the gateway to rethink our forms of coexistence on the planet, from those first lithic technologies to today.
The pavilion stages a primary and essential technical action; hitting stones to produce sounds. The team developed the work by collecting lithophones from the quarries of Chile that will be presented at the London Design Biennale. Here, viewers will be invited to think about this primal act of producing sounds with stones, and show how the techniques, languages, and ontologies of our own culture merge in the simplicity of this act. The lithophone is a possible starting point for the Anthropocene, and for thinking about its consequences.
Chile is a country where the rocks resound, whether it is through earthquakes that echo around the world or the blasting of mountains with dynamite to produce minerals that sustain the information economy. Faced with the temptation to make ‘dematerialisation’ the motif of contemporary design, the Chilean Pavilion invites us to reimagine design from a place of resonance, interconnectivity and oneness with the stones. The movement of the stones of the Andes echoes across the globe.
In an era of increased digital activity, composing from lithic technologies becomes a critical gesture that advocates for design that is conscious of the active power of non–human forces, capable of relearning and proposing a radical ethic of coexistence from the south.
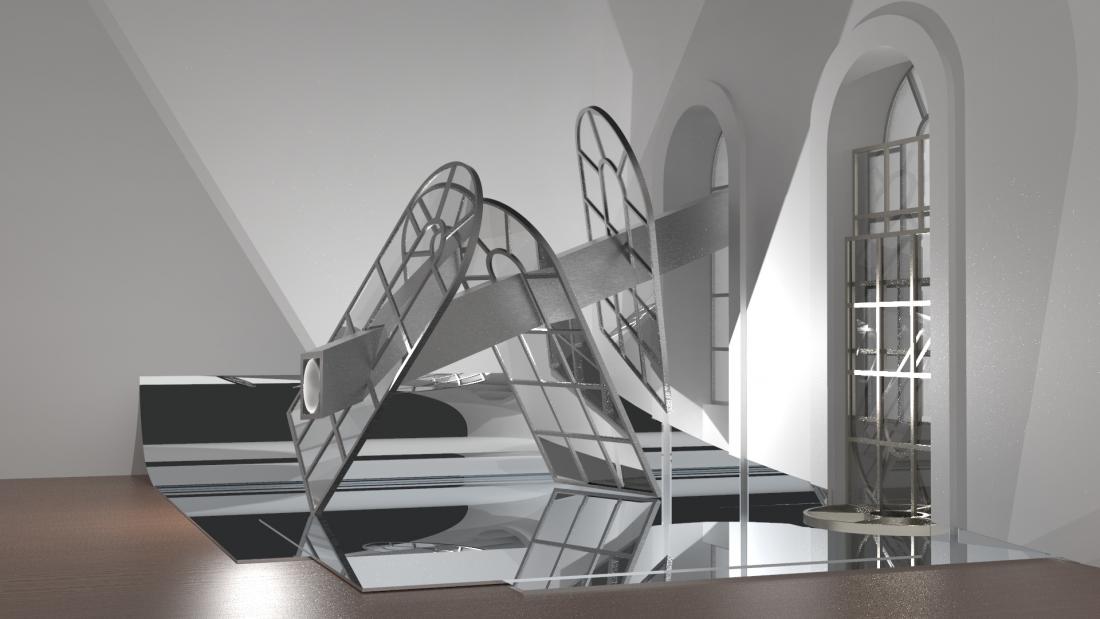 Petr Stanický’s Planes of Perception calls for a reassessment of the human axial bodily experience of space in favour of a variation of other options, allowing visitors to perceive reality in a way in which we have forgotten to perceive it in the course of time.
Petr Stanický’s Planes of Perception calls for a reassessment of the human axial bodily experience of space in favour of a variation of other options, allowing visitors to perceive reality in a way in which we have forgotten to perceive it in the course of time.
The spatial network of site-specific installations within the West Wing of Somerset House works with distinctive window openings that in a regular way articulate the entire architectural structure, creating a dominant rhythm that permeates as the constant along the entire ground floor of the palace.
The visual intervention works with the interior on several levels. It works not only with the windows and their distinctive geometrical form (elevated hollow block topped with a volute) but also with the specific light vista, constructed in an almost theatrical way.
The object is, therefore, a transformation of the traditional vista from the interior to the outside and seeks to break away from this scheme by expanding the possibilities of perception by the viewer by regrouping space.
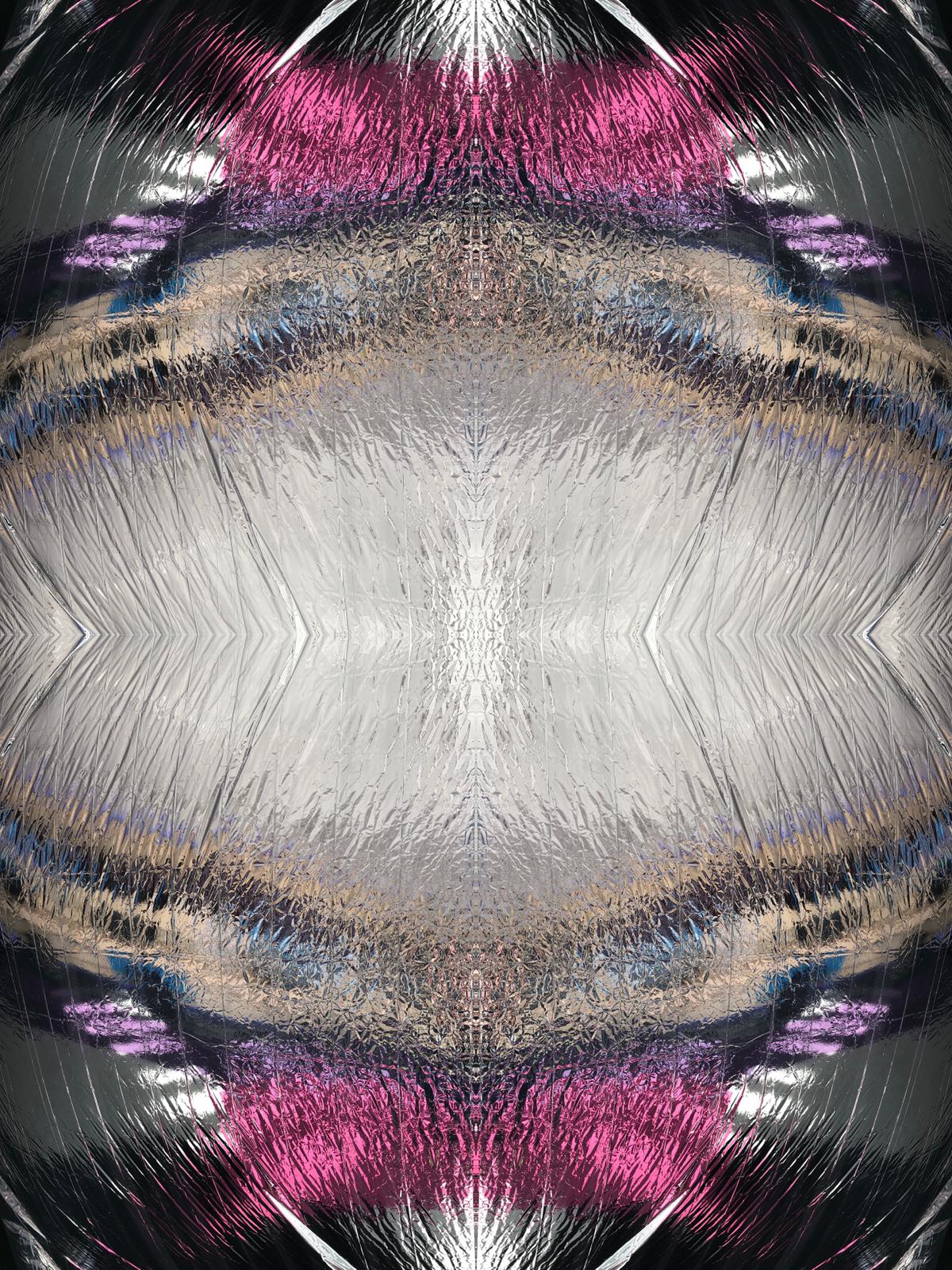 The term "echo chamber" has come to exemplify polarisation and isolation in the information age. Finland’s Pavilion challenges this notion, in a moment when we are looking for ways to reconnect with each other and re-enter public life.
The term "echo chamber" has come to exemplify polarisation and isolation in the information age. Finland’s Pavilion challenges this notion, in a moment when we are looking for ways to reconnect with each other and re-enter public life.
Designed by Enni-Kukka Tuomala, the "Empathy Echo Chamber" is an inflatable installation and a reflective space – both literally and emotionally. The Pavilion is made of a reflective material and inside, visitors are encouraged to reflect on their experiences and perspectives together and respond to each other through empathy. Unlike the echo chamber which only reflects back what we already know and think, the "Empathy Echo Chamber" is a positive and communal echo chamber of exchange where participants are prompted to step outside themselves to really see and be seen by each other.
Enni-Kukka Tuomala is a Finnish empathy artist and designer based in London. Her vision is to transform empathy from an individual feeling to a collective and radical power for positive social change through public interventions, installations, experiences, processes and tools.
Having created empathy work in Helsinki, London, New York and Tokyo, her collaborative and research-based practice investigates the relationships between empathy, culture, space and systems. Through her work, Tuomala aims to break taboos and challenge social, cultural and behavioural norms in order to remove barriers and bridge the growing divides in our society.
Tuomala has worked with the Finnish Parliament since 2018 to bring empathy into politics, as well as created commissions for the likes of the BBC, Finnish Broadcasting Company YLE, Greater London Authority, Bath University, Bow Arts, LIFT, and Virgin, and exhibited her work at the Philadelphia Museum of Art.
Tuomala has a joint MA and MSc in Global Innovation Design from the Royal College of Art and Imperial College London. She is currently a 2020 Designer-in-Residence at the Design Museum, London and the Open House Artist in Residence 2020–21 at Kettle’s Yard, Cambridge.
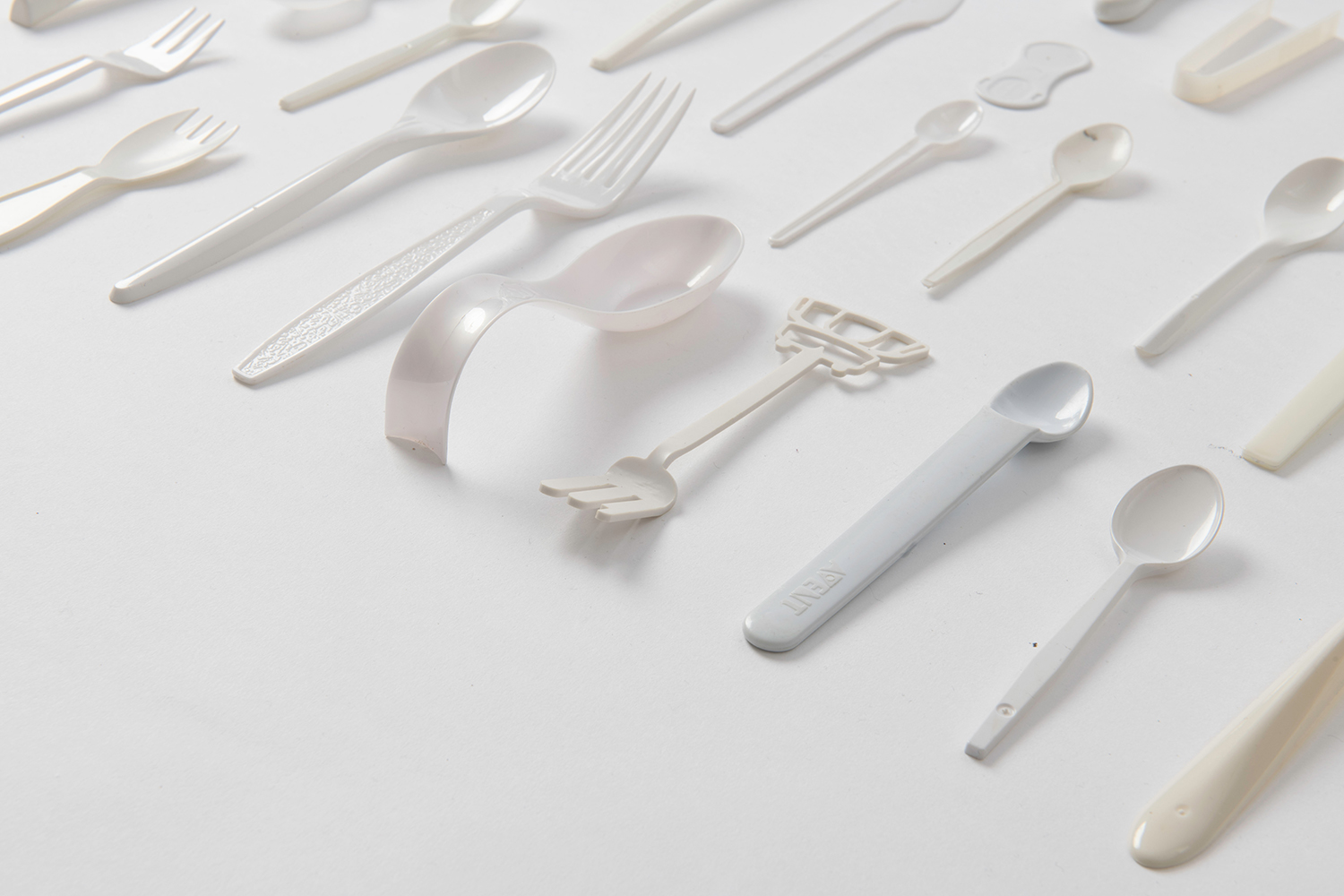 Spoon Archaeology is designed as a study, presenting historical references from a museum collection next to contemporary cutlery designs. The installation presents the material and immaterial cultural heritage of the past and present, and invites the audience to resonate sustainable solutions for the future.
Spoon Archaeology is designed as a study, presenting historical references from a museum collection next to contemporary cutlery designs. The installation presents the material and immaterial cultural heritage of the past and present, and invites the audience to resonate sustainable solutions for the future.
Starting January 2021, plastic cutlery — a seemingly worthless object with an anonymous design, yet holder of complex information about its users — will be banned in the European Union. In the past, these everyday tools gradually adapted to the development of human life and have been important actors in our table and eating cultures.
In multimedia installation Spoon Archaeology designers Peter Eckart and Kai Linke will display a collection of disposable cutlery, staged as archaeological artefacts, design curiosities, and anthropological witnesses of an era that is about to end.
The installation presents the material and immaterial cultural heritage of the past and present and invites guests to resonate sustainable solutions for the future by questioning traditional design culture. The individual showcases will be bundled together in meandering displays and can be arranged flexibly in the room.
Additionally, "Spoon Archaeology” will show videos in a loop (e.g. a film with hands as eating tools in different cultures), a double-sided poster and a website that introduce further information on the wide-ranging topics of disposable cutlery and its social and ecological complexity. Ultimately, the displayed objects represent centuries of cultural heritage as well as today’s throwaway society. These artefacts raise critical issues concerning the cultural history of civilisation, sustainability, climate consciousness, the functionality of design, and today’s fundamental problem with disposables.
The installation further showcases methods for the critical examination of traditional design approaches, and broadens the view to other cultures. Linke and Eckart do not intend to solely create substitute products, they rather remind the viewer to learn from this collection, take responsibility and develop perspectives for alternative futures.
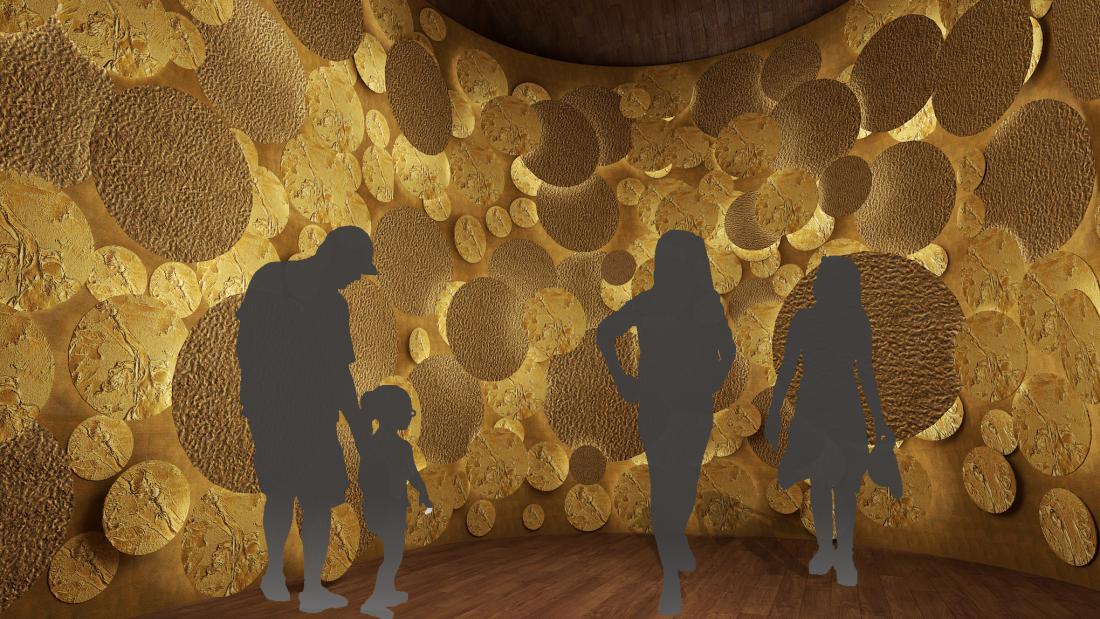 Chrissa Amuah (Textile Designer) and Alice Asafu-Adjaye (Architect), both of dual Ghanaian-British nationality, practice in London and Accra respectively. Through Amplify they combine their insights and perspectives on art and design to represent Ghana at the London Design Biennale 2021, at Somerset House, London.
Chrissa Amuah (Textile Designer) and Alice Asafu-Adjaye (Architect), both of dual Ghanaian-British nationality, practice in London and Accra respectively. Through Amplify they combine their insights and perspectives on art and design to represent Ghana at the London Design Biennale 2021, at Somerset House, London.
In response to the exhibition’s theme, their collaboration explores the conversation between Ghana and two of its former colonial rulers, Britain and Denmark, over four centuries. A site-specific concept; the architecture and 450-year history of Somerset House provide the perfect foil for the project. It is an exploration of what might have been.The exhibit will explore and manipulate; materials, space, light and textures, provoking an evolution of attitudes and ideology. Amplify will suggest an equilibrium of environmental and cultural sensitivity that resonates with the 21st century. The concept expands through and beyond creativity, forcing us to reconsider the value of conceptual and socio-economic equilibrium. Amplify holds both historic and future relevance in the West and the Global South.
Inspired by this prestigious venue, the Ghana design team has delved into Somerset House’s own history. The discoveries from which, have resulted in the decision to make Amplify a site-specific concept. In 1603 Anne of Denmark, wife of James I of England, moved to Somerset House, and it was renamed Denmark House in her honour. Once in England, she threw her energy into patronage of the arts, creating a cultural salon that attracted leading painters, writers and thinkers. In 1609, she invited Inigo Jones and other architects, to redesign and rebuild parts of the palace. The work continued until her death in 1619. She was said to be an assertive, independent and dynamic patron of the arts who constructed a magnificent court. Anne of Denmark's focus on nurturing the arts, at Somerset House, existed in a thriving socio-cultural European economy.
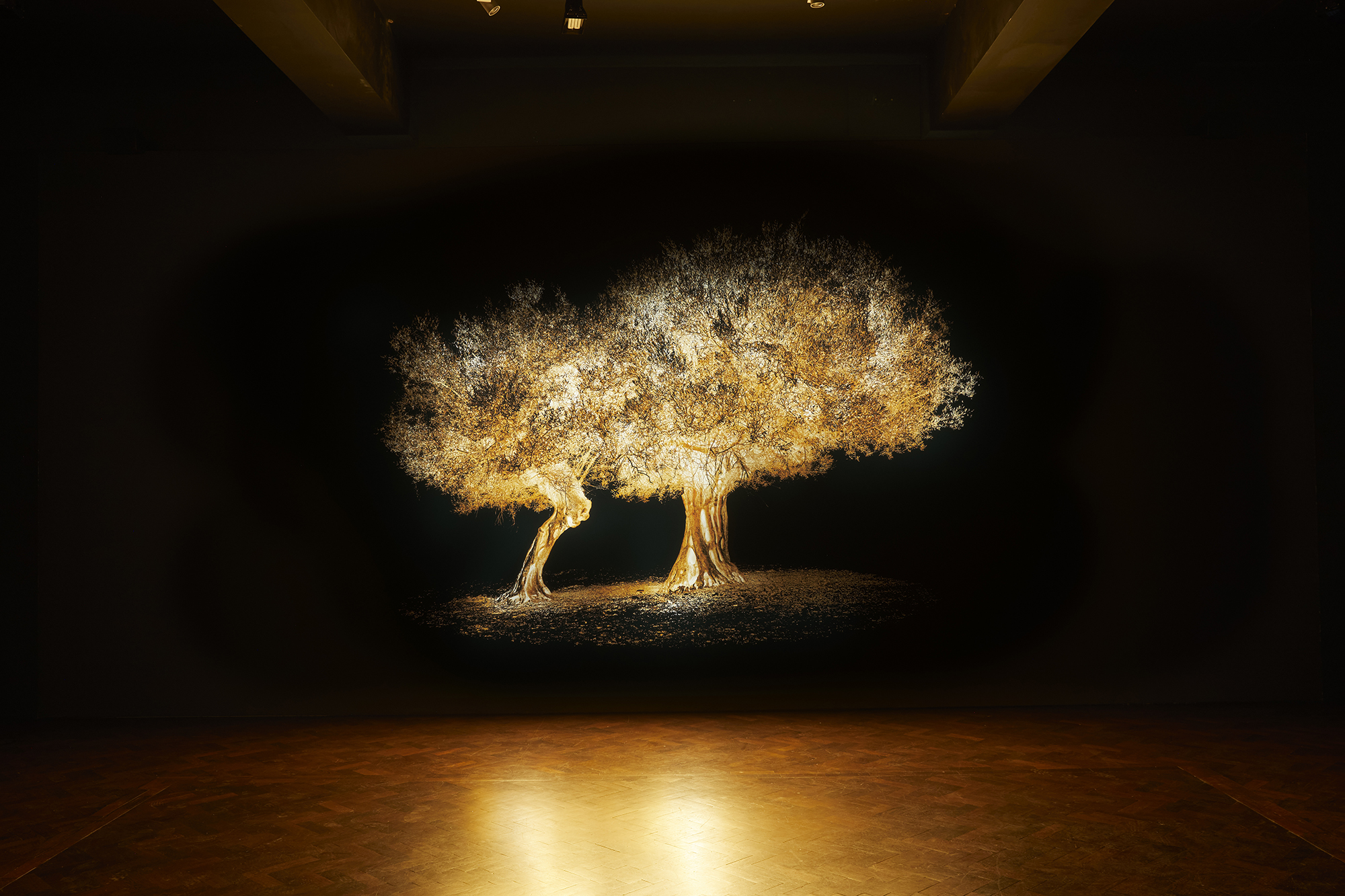 An enchanted, immersive scene of illuminated, embracing olive trees reflected in mirrors and sounded by sounds of Greek nature, encouraging us to contemplate feelings of origin, connection and separation.
An enchanted, immersive scene of illuminated, embracing olive trees reflected in mirrors and sounded by sounds of Greek nature, encouraging us to contemplate feelings of origin, connection and separation.
The COVID-19 pandemic has changed how we view the physical world and our space within it, forcing us to re-evaluate and alter our human relationships, and encouraging us back to our origins for inspiration. Finding those ancestral foundations, this sense of belonging to the world and being part of a larger narrative, is like finding our centre of stability.
Searching for ways the past resonates with the present and future, Prince Nikolaos investigates the natural treasure emanating from Greek soil: the olive tree and its fruit, with its glorious golden hues. Not much has changed in the way we grow and harvest olive trees from ancient times until today.
We have always known the health-protective qualities of olive oil, proving that nature has amply and generously given us everything we need. There are olive trees in Greece which are over 2,500 years old, participating in human history and standing guard, as witnesses, of everything that connects us with our past.
Exploring how to unite these different concepts in a physical space, the artist creates this immersive tree scene. Visitors can walk through the illuminated artwork and become enveloped in the perennial strength and beauty of the embraced olive trees, like walking through a pathway that connects our past, present and future.
In the almost silent space created by the dimmed light, only emanating from the artwork and its reflection, one can feel the stillness that we felt all this time of forced separation and detachment, while listening to the sounds of Greek nature. This serves as a reminder to be still and listen to nature and our environment, as it resonates through space and eventually, through us.
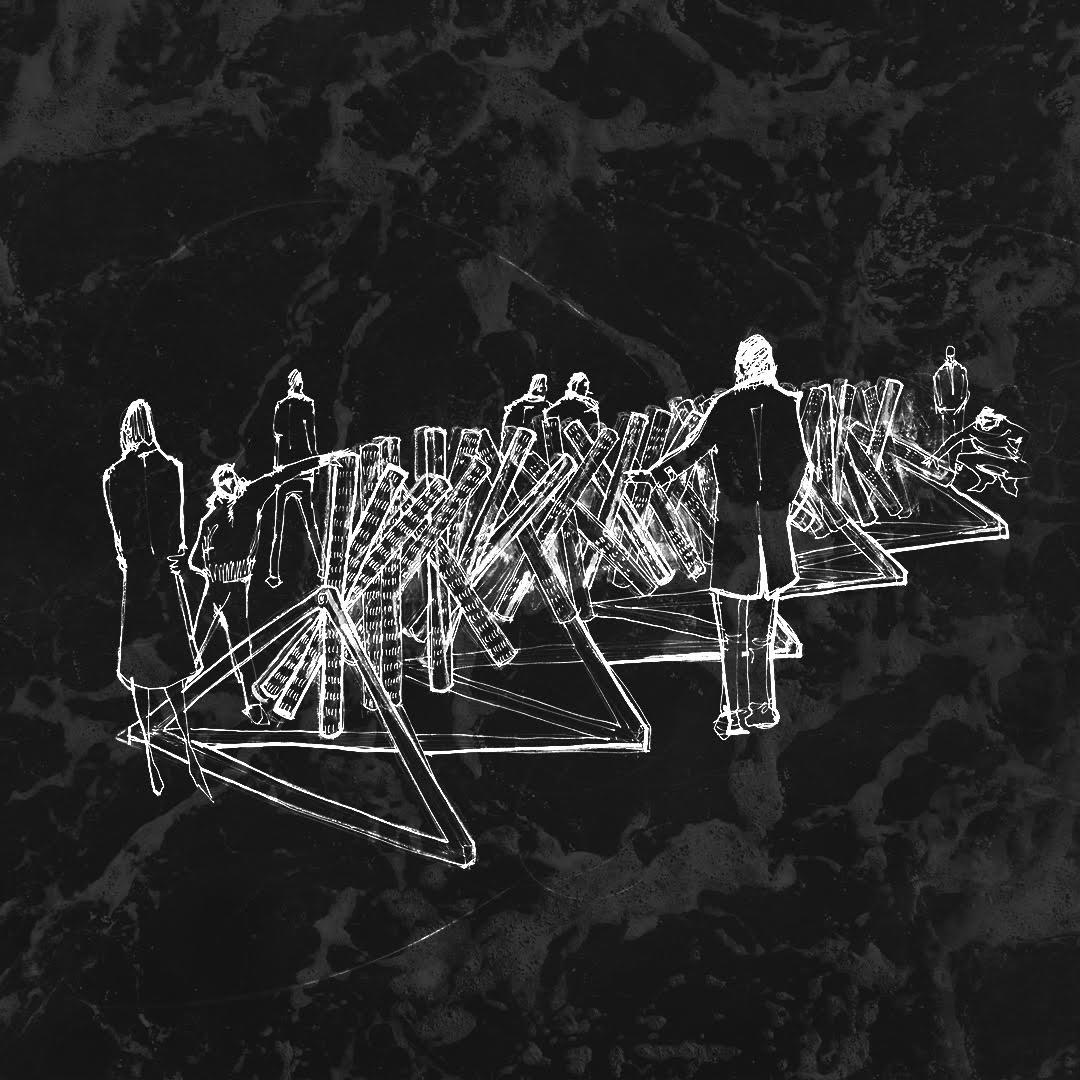 Nostalgia reflects on the loss of the natural resource of water. The interactive installation invites visitors to participate and play with 100 Rain Sticks. Rain Stick are a musical instrument used by our ancestors to evoke the rain or bring about storms for their communities.
Nostalgia reflects on the loss of the natural resource of water. The interactive installation invites visitors to participate and play with 100 Rain Sticks. Rain Stick are a musical instrument used by our ancestors to evoke the rain or bring about storms for their communities.
Nostalgia is a conceptual and interactive installation by Maria Adela Díaz in collaboration with Guatemalan musician and composer, Joaquín Orellana.
The installation reflects on the loss of the natural resource of water, with an intention to connect visitors with the sound of water to evoke memories and moments in time.
The concept aims to disrupt the status quo, and inspire visitors to change their behaviour to water wastage and use.
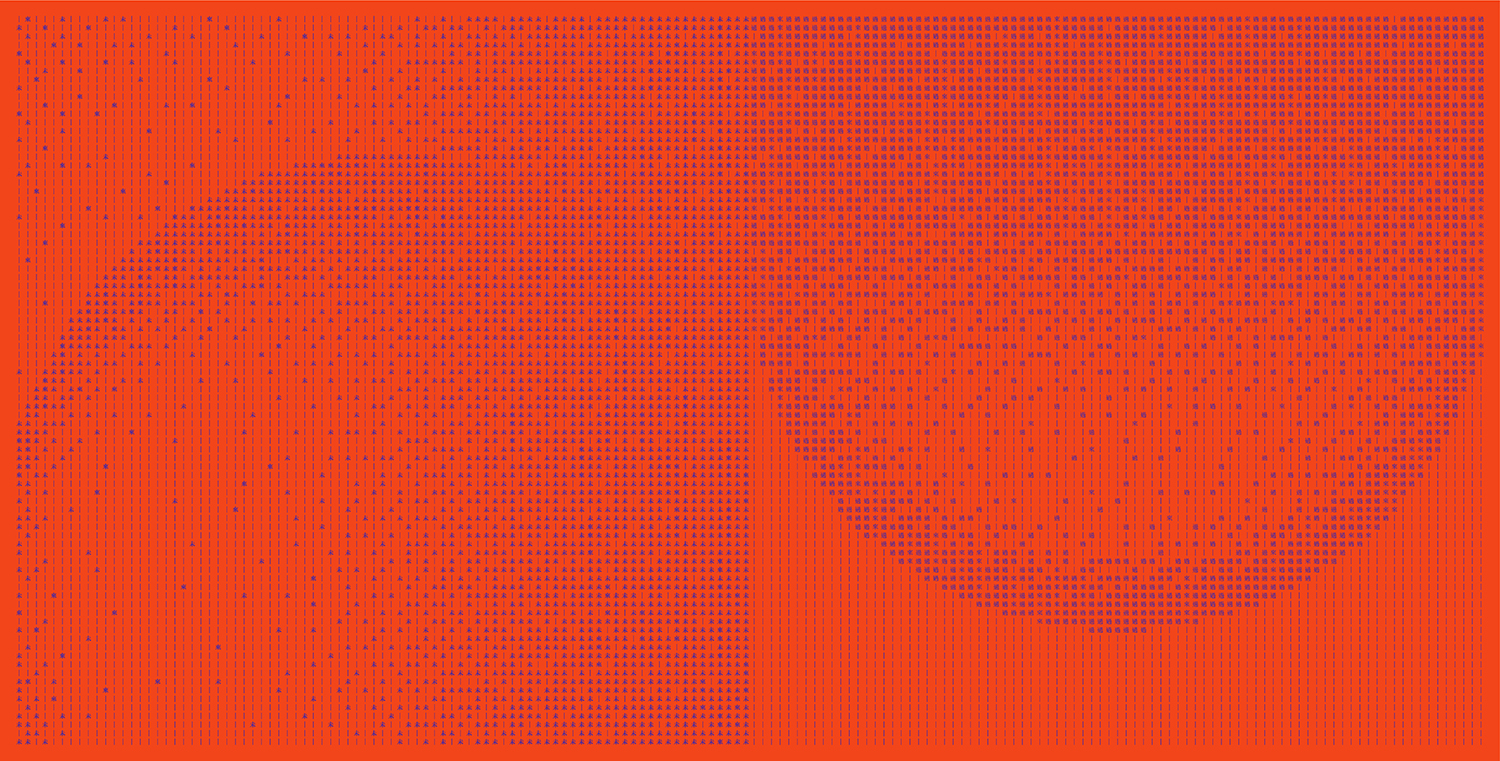 Sandtable will use the basis of storytelling to reconstruct the resonance experienced from Hong Kong. Captured in sand, visitors’ written strokes will be projected in the installation, forming an archive of resonance on site and online.
Sandtable will use the basis of storytelling to reconstruct the resonance experienced from Hong Kong. Captured in sand, visitors’ written strokes will be projected in the installation, forming an archive of resonance on site and online.
Hong Kong is a nexus and a vessel for resonance between multiple cultures: if captured in words, it would be a co-authored, dynamic book of interactions, transcending time, and cultural differences.
Visitors are invited to develop stories, dreams, and speculations on the histories and futures of Hong Kong as they encounter the urban legend of Ah Kwan Showing the Way, a fantasy concocted by early British colonialists. Combined with the materiality and notion of fortune-telling rituals, the audience will play a game of Chinese Whispers with this local legend as the basis, each day regenerating the past and producing a ‘fortune’ for the future.
Captured in sand, visitors’ written strokes will be projected in the mirroring sites and recorded over the duration of the exhibition to collate an archive of resonance on- site and online. The pavilion, therefore, presents an alternative archive, documenting the multiple, interwoven, non-linear histories of Hong Kong, and encouraging collective speculation beyond the rhetorical narratives of the city’s future.
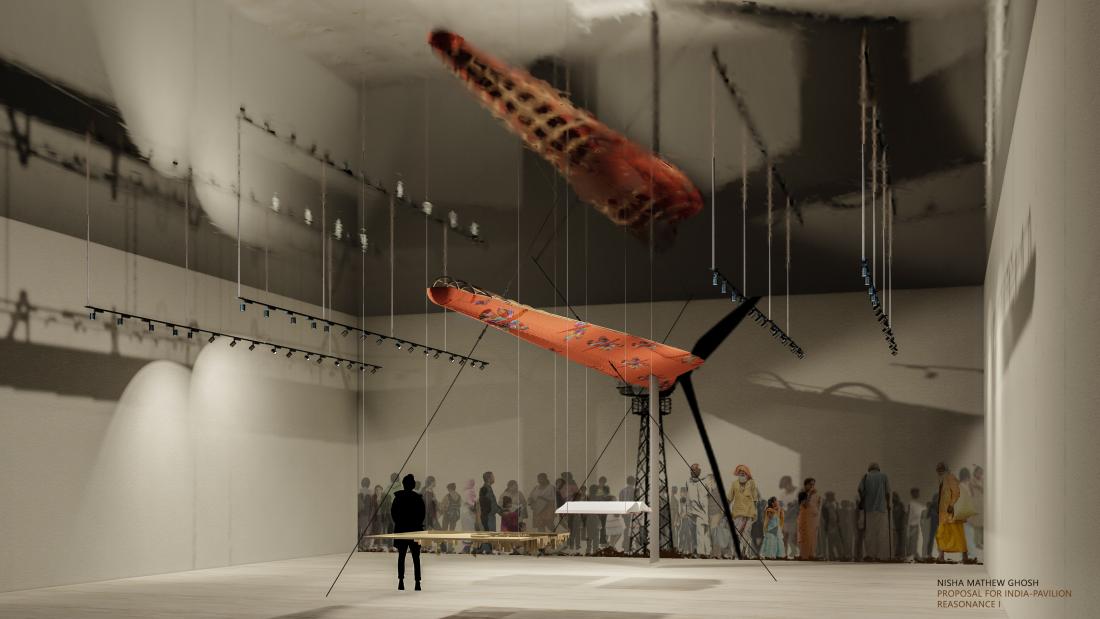 A mapping of ideas between ecology, sustainability and design. A view of India.
A mapping of ideas between ecology, sustainability and design. A view of India.
The India Exhibition SMALL IS BEAUTIFUL maps the many stories across the country that have sought to change the paradigm of the normative, and address head-on via inspiring solutions the armature of the natural ecological construct. Each story is a hero-story, a story of inventiveness, courage and community engagement. Each is fueled by a passion for a better India, and we dare say a future ecologically resilient India.
For example, when alternative Renewable Energy Resources such as wind and solar harvesting, reach critical mass, we can expect to see that it will be a large force ready to reckon with which will help us radically control CO2 pollution. Hence sustainably and safely enabling us to increase energy consumption per capita even as large scale urban migrations into our Indian cities.
The exhibition documents each such idea and believes in the power of inspirational advocacy, that the sum total of the collaborative ideas of India, your story and mine, is a crucial first step to building the ecosystem for large scale ecological change.
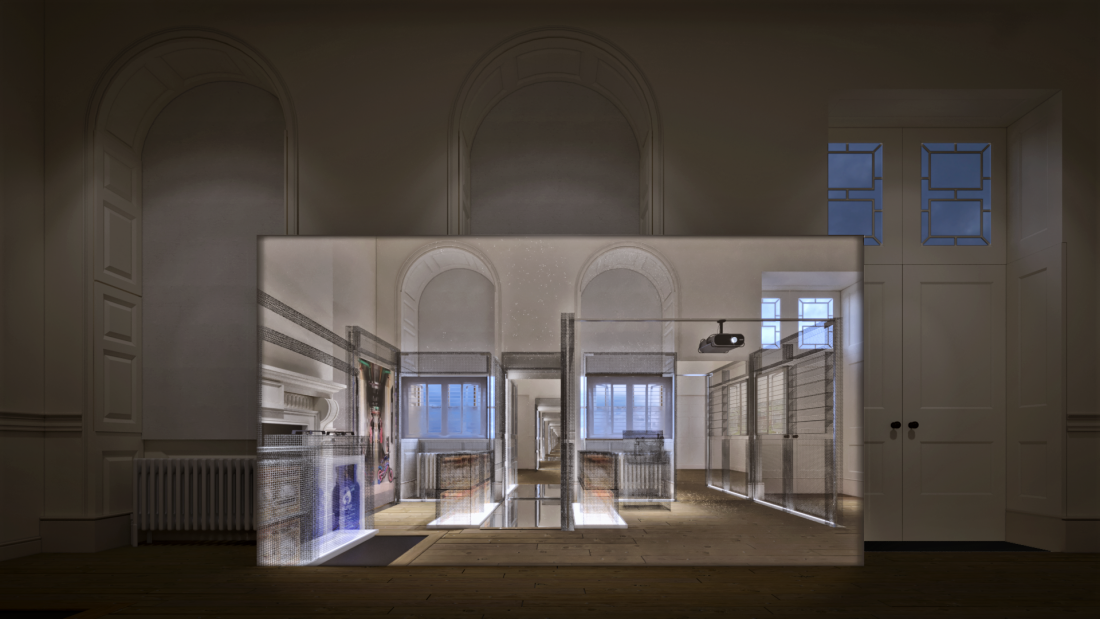 An investigation into how the indigenous community faces shortcomings in their modern domestic space. The pavilion invites the audience to immerse in the inhabitant’s imagination to resonate inclusive design and social equality.
An investigation into how the indigenous community faces shortcomings in their modern domestic space. The pavilion invites the audience to immerse in the inhabitant’s imagination to resonate inclusive design and social equality.
In public housing, design acts as an agency of power. Architecture has the power to persuade inhabitants, and to manifest a certain ideology. Within disinvested communities and spaces in urban areas, there is a discrepancy between the designed space and the way it is perceived by inhabitants.
The universal design of public housing often disregards the communal culture and the inhabitant’s psychological needs. In architectural practices, the boundaries between private-public, production, and living space has collapsed. This can be perceived by an outsider as a failure of design, where the design has not been informed properly by those who will inhabitant it.
On the other hand, there are informal designs formed by spatial patterns which are practiced collectively across Indonesia. These resonate with the global housing crisis and challenges faced by indigenous communities. As an agency of politics and culture, design needs to promote inclusivity and social equality.
The pavilion portrays home as a transient space. The installation explores the fluidity of space, creates an impression of doubling space, where boundaries are blurred between real-imagined space and a virtual-physical space. The pattern ‘doubling’ can be seen in how the installation juxtaposes site-specifically in Somerset House’s interior, using the projected screen to show the interior of public houses.
Within these illusory interiors, there are seven fragments of narrative which tell the audience about the uncanny situation of where the design failed to accommodate the inhabitant's innate needs. Each of these narratives are performed by the installation through audio and video. The story resonates with the struggle to live in a modern building. For the audience, installation will be a multisensory: the 360-degree environment will invite them to imagine the inhabitant’s perceived space.
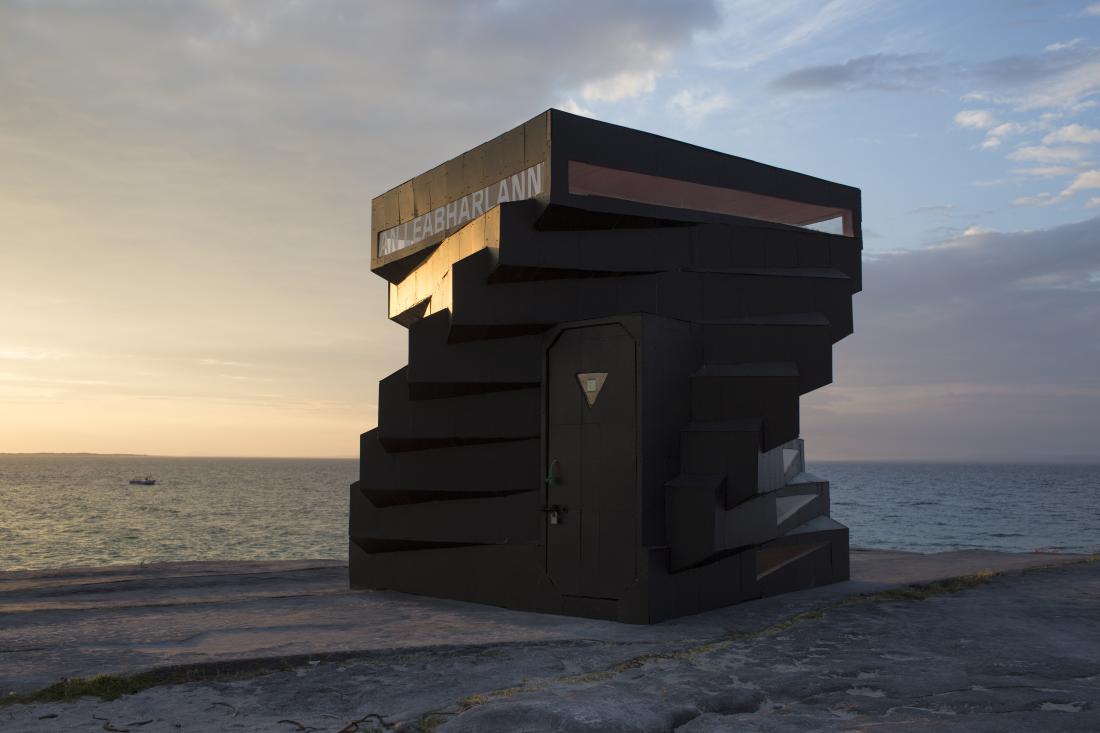 An Leabharlann is a library at the edge of the ocean, created by the island residency Drop Everything. This computer-generated model of the site and AI-assisted image search tool, allows visitors to explore this unique construction and collection.
An Leabharlann is a library at the edge of the ocean, created by the island residency Drop Everything. This computer-generated model of the site and AI-assisted image search tool, allows visitors to explore this unique construction and collection.
An Leabharlann is a functioning library and piece of micro-architecture situated on the seafront of Inis Oírr, the smallest of the Aran Islands, just off the west coast of Ireland. The structure is formed from modular rectangular prisms stacked at offset angles. Designer Harrison Gardner was inspired by the traditional building techniques on the island. The landscape of Inis Oírr features characteristic dry-stacked stone walls, dividing the island into hundreds of grazing and growing fields. The island has 265 inhabitants and is the site of the Biennial art, design and cultural residency Drop Everything.
The construction of An Leabharlann is rendered here as an interactive model, through which users can explore the landscape and a digital archive of the collection. The collection looks at the theme of resonance through language, place and the research interests of Drop Everything participants across art and design practices.
This modular library held the Drop Everything collection of books, zines and other publications which relates to disciplines and areas of research of the participant artists. A central element of the collection concerns islands, in terms of sea travel, geography, folklore and fiction.
Drop Everything is a week-long multidisciplinary residency focusing on contemporary culture. It brings together national and international participants from a cross section of the creative industries, including architecture, design, fashion, music, visual art and food. It culminates in a weekend of showcases, performances and lectures, inspired by and adapted to the local geography and culture. It was founded by Mary Nally in 2012 and takes place every two years on Inis Oírr.
For the London Design Biennale, Drop Everything is presenting the results of collaboration between residency participants working across design, construction, research and creative technology, bringing their remote island residency project to a global audience.
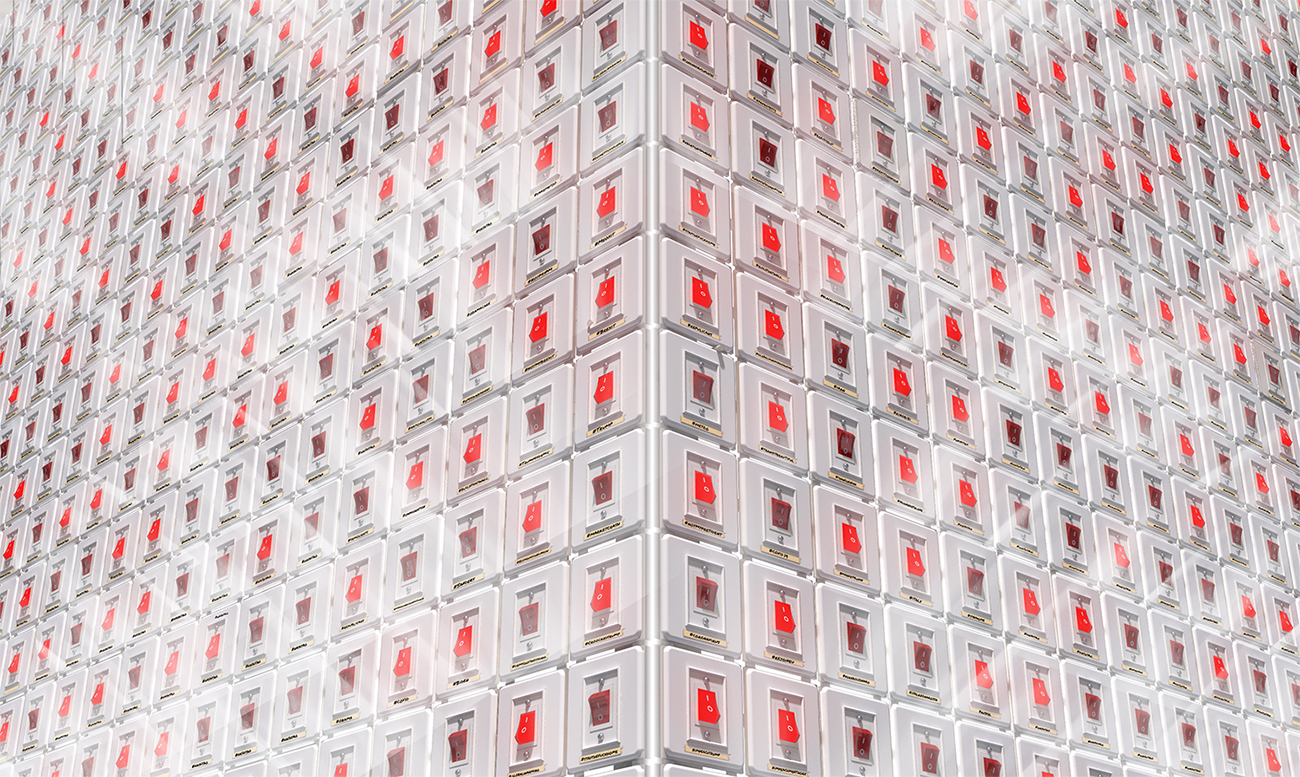 Israel's pavilion will explore the perpetual tension between Globalisation (Networking) and Nationalism (Capsularisation), how they overlap and ignite each other, leading us to an imminent boiling point.
Israel's pavilion will explore the perpetual tension between Globalisation (Networking) and Nationalism (Capsularisation), how they overlap and ignite each other, leading us to an imminent boiling point.
While in the past decades the world has undoubtedly moved towards globalisation, breaking of stereotypes and barriers; in recent years we have witnessed a re-emergence of efforts to isolate nations and "re-ignite" a sense of national pride. Ironically, the very same entities that promote globalisation are those which amplify ultra-nationalism, thus stimulating a resonating, everlasting tension.
Social media makes an excellent example of that tension: while we are all linked together in the world's largest network, algorithms study us and filter our feed to comply with various variables. The overflow of information leads to apathy and confusion while social media's easiness has made us translate our ideologies into facile slogans.
The Boiler Room is a space of self-exploration which visualises global and local processes as well as the networks they form and suggests that any imbalance between the two may lead us to a boiling point.
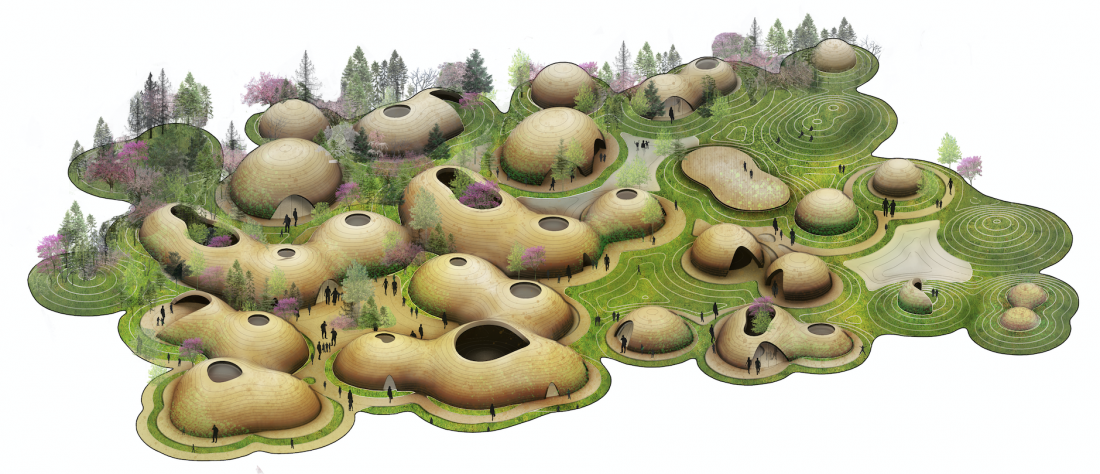 TERRA shows how the principle substrata of life can be used to save the world.
TERRA shows how the principle substrata of life can be used to save the world.
TERRA (earth) is the world in which we live; a world with which we must now find a new balance to cope with the next global challenges. TERRA is also the principal substrata of life, and therefore the foundation for a new sustainable way of living on our planet. The solutions to many of the problems faced by our planet 'earth' can actually be found in the 'earth'.
With 83 million people adding to the world’s population every year, the challenge of our generation is to provide safe and affordable housing for everybody, whilst bringing energy consumption down to zero. The natural world has demonstrated an incredible capacity to solve and evolve over many millennia. TERRA shows what can be accomplished if we mindfully combine our technological knowledge with learnings from nature.
This immersive exhibition will allow the visitor to physically experience the unceasing growth of an imaginary city, which might mirror the story of many others around the world. A natural setting demonstrating the intelligence of plant and animal forms, will transform into a building site in which a new city will grow from the earth itself. Through innovative 3D-printing processes, the visitor will view the city, incessantly growing, coming alive and hosting new inhabitants. It will then slowly be re-absorbed by nature, infinitely recurring in a continuous loop. Visitors will be encouraged to reflect upon how the natural world has developed the ability to build and develop resilient ecosystems, and what lessons can be learnt and applied to our precarious future.
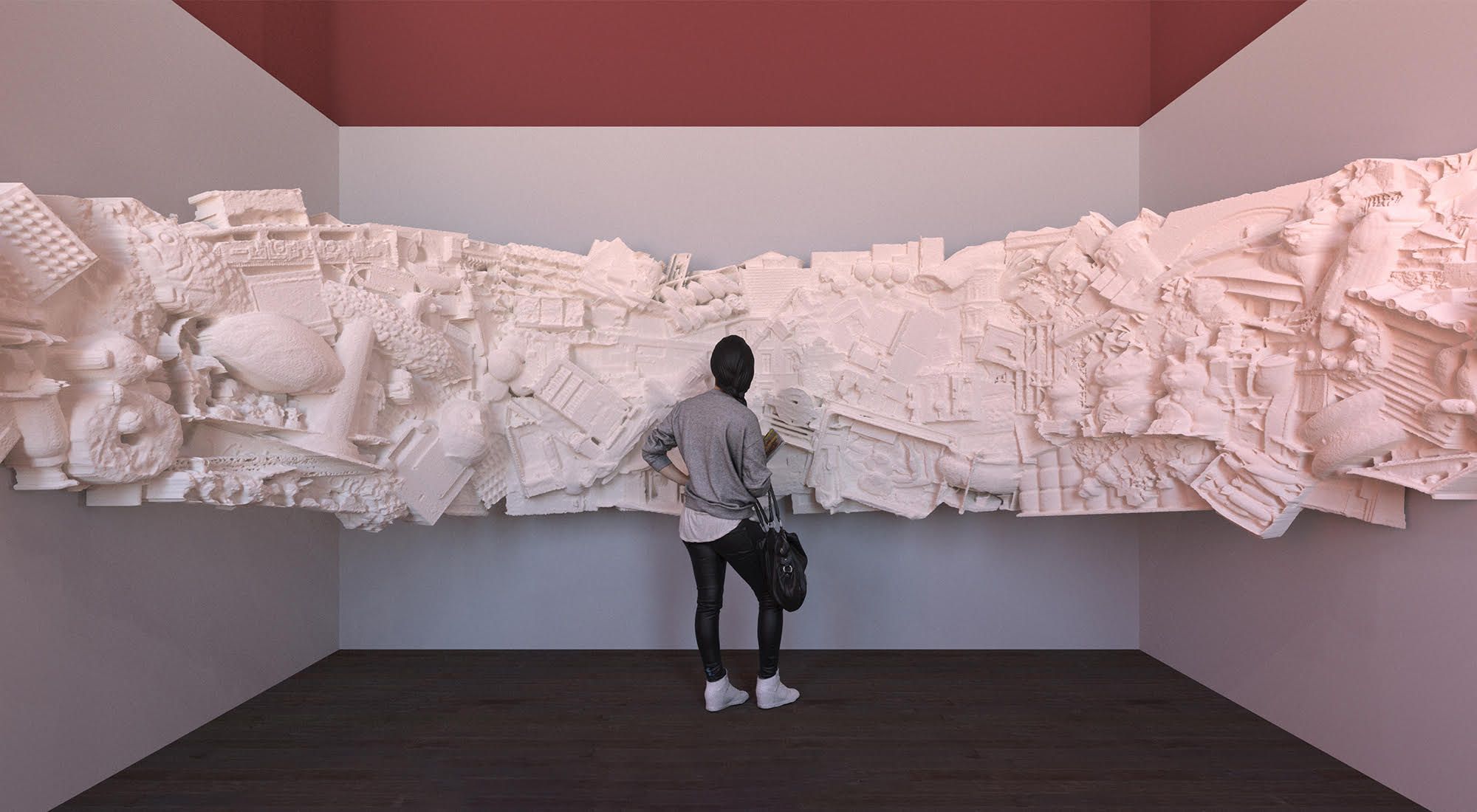 A pavilion of friendship, Reinventing Texture pays homage to the ancient Japanese art of Washi paper-making and papier-mâché through a sensory experience that connects Tokyo and London.
A pavilion of friendship, Reinventing Texture pays homage to the ancient Japanese art of Washi paper-making and papier-mâché through a sensory experience that connects Tokyo and London.
Reinventing Texture is an experimental immersive installation that resonates with traditional and modern urban textures, objects and sounds in the cities of Tokyo and London, in response to COVID-19. It is also a pavilion of friendship, connection and shared innovation between Japan and the UK, at a time when travel has been restricted and physical barriers reinforced. A homage to the ancient Japanese art of Washi paper-making and papier-mâché, “Reinventing Texture” celebrates texture without touch, and is a poem to the two cities and the spirit of invention in Japan that still resonates with its history.
The project began at a London café in 2019. Through his role as Assistant Professor in the experimental Kuma Lab at The University of Tokyo, architectural designer Toshiki Hirano had worked closely with interdisciplinary curator Clare Farrow on developing “Bamboo Ring” by Kengo Kuma for London Design Festival at the V&A Museum.
Amongst the sounds and smells of a bustling café, their discussion turned to material traditions and innovations, and Hirano shared photographs of his own work – playful, unexpected juxtapositions of materials, colours and textures, layered with philosophical thought. The images stayed in Farrow’s mind and resulted in the Biennale invitation, to reinvent texture through sensory experience. A few months later, the pandemic changed everything, including Hirano’s plans.
Inspired by German philosopher Walter Benjamin’s writings on urban space, and Japanese artist Tomoharu Makabe’s 1970s work “Urban Frottage”, Hirano became a collector walking in the streets of Tokyo, photographing textures and objects that could be transformed using innovative digital scanning and fabrication technology, into moulds for a hand-crafted, papier-mâché wall relief.
At the same time in 2020, Hirano was also running virtual Photogrammetry workshops at the Royal College of Art in London for MA Interior Design students, who donned their masks and become collectors of urban textures too. They also made field recordings for the immersive and interactive sound collage created by MSCTY Studio in Tokyo and designed by KP Acoustics.
There is a haunting quality to the soft-layered, creamy-white Washi relief, which plays with multiple scales, myriad textures and projections like illuminated watercolours. Created by technology, but also by Hirano’s meticulous layering of paper by hand, “Reinventing Texture” is a journey without touch, yet still a meeting of people and cities.
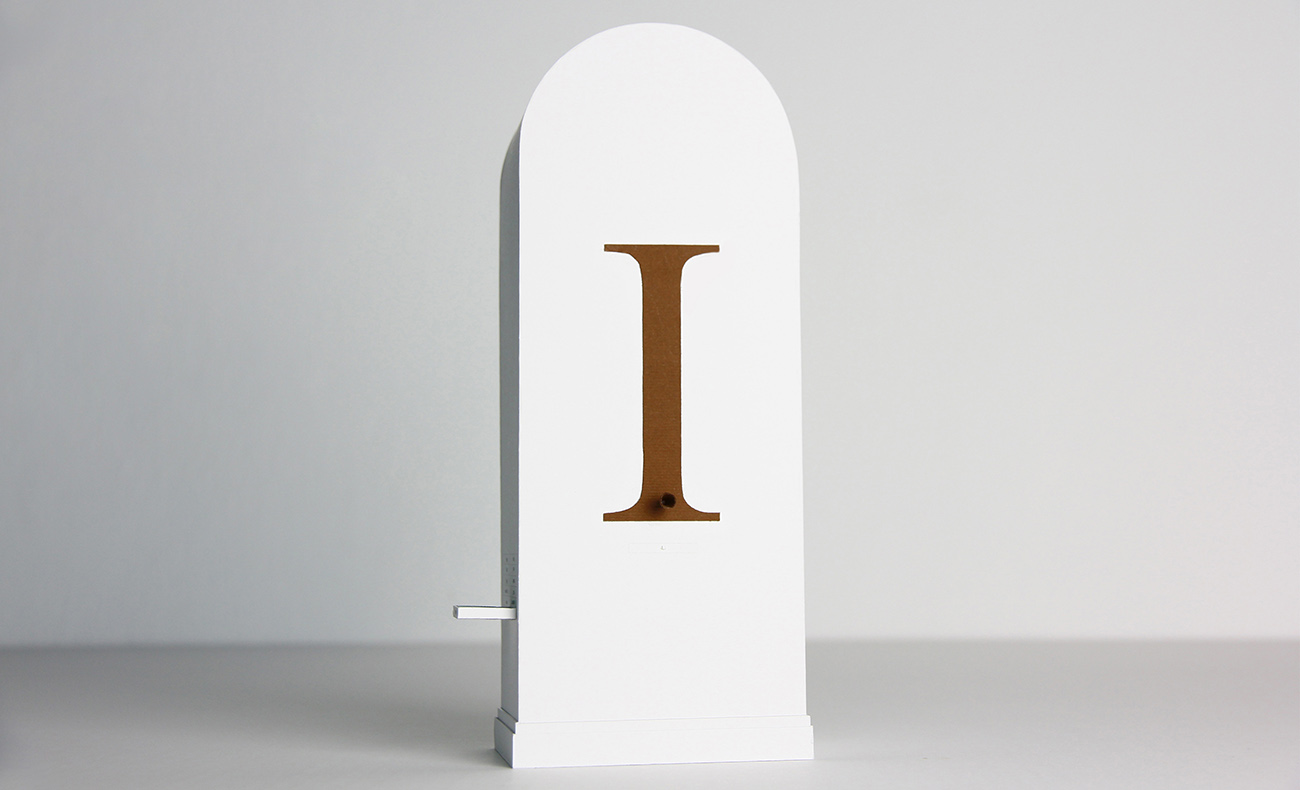 In³ is intended to be a performative living monument to the literature of Latvia today.
In³ is intended to be a performative living monument to the literature of Latvia today.
Latvia is a nation of introverted writers. It is not clear whether Latvians like to write because they are introverts or they have become introverts because of writing so much. Recently, Latvia celebrated this introversion with the #iamintrovert campaign designed for the 2018 London Book Fair. The main characters of the campaign were two fictional Latvian writers "I." and "I."
These two are aware that they do not belong in this extrovert-friendly world where writers are often expected to be performers and advertisers selling their work.
“I. is different. He can get confused when kissed on both cheeks or when talked to on a bus. If someone compliments I., he will turn red-white-red. I. and I. allow their books to speak for them. Literature is the perfect world for introverts,” as written in the #iamintrovert campaign manifesto.
The response to the campaign was so great that I. and I. simply had to visit the London Design Biennale to meet the public in person for the first time. This will, of course, not be a traditional meet-and-greet. It will be both very intimate and distant. When meeting one of the I.s, you will get a chance to share a secret. It could be anything — your greatest fears and hopes or simple, silly and mundane things.
The introverted writers sitting in their creative cell will turn your secret into a short literary piece or provide some other response. We’ll see how it resonates. You’ll receive the answer through a drawer. This experience might encourage you to tell your secret to the whole world. Or at least to someone who needs to hear it.
The I. and I. creative cell is a new interpretation of an existing historical object of Latvia’s cultural heritage — Dainu Skapis (Cabinet of Folk Songs). It is a rather introverted object which holds valuable information about Latvians and the importance of poetry in the everyday life of Latvian people over the centuries. The new cabinet will hide various treasures of Latvian contemporary literature. The project is intended to be a performative living monument to the writers and literature of Latvia today.
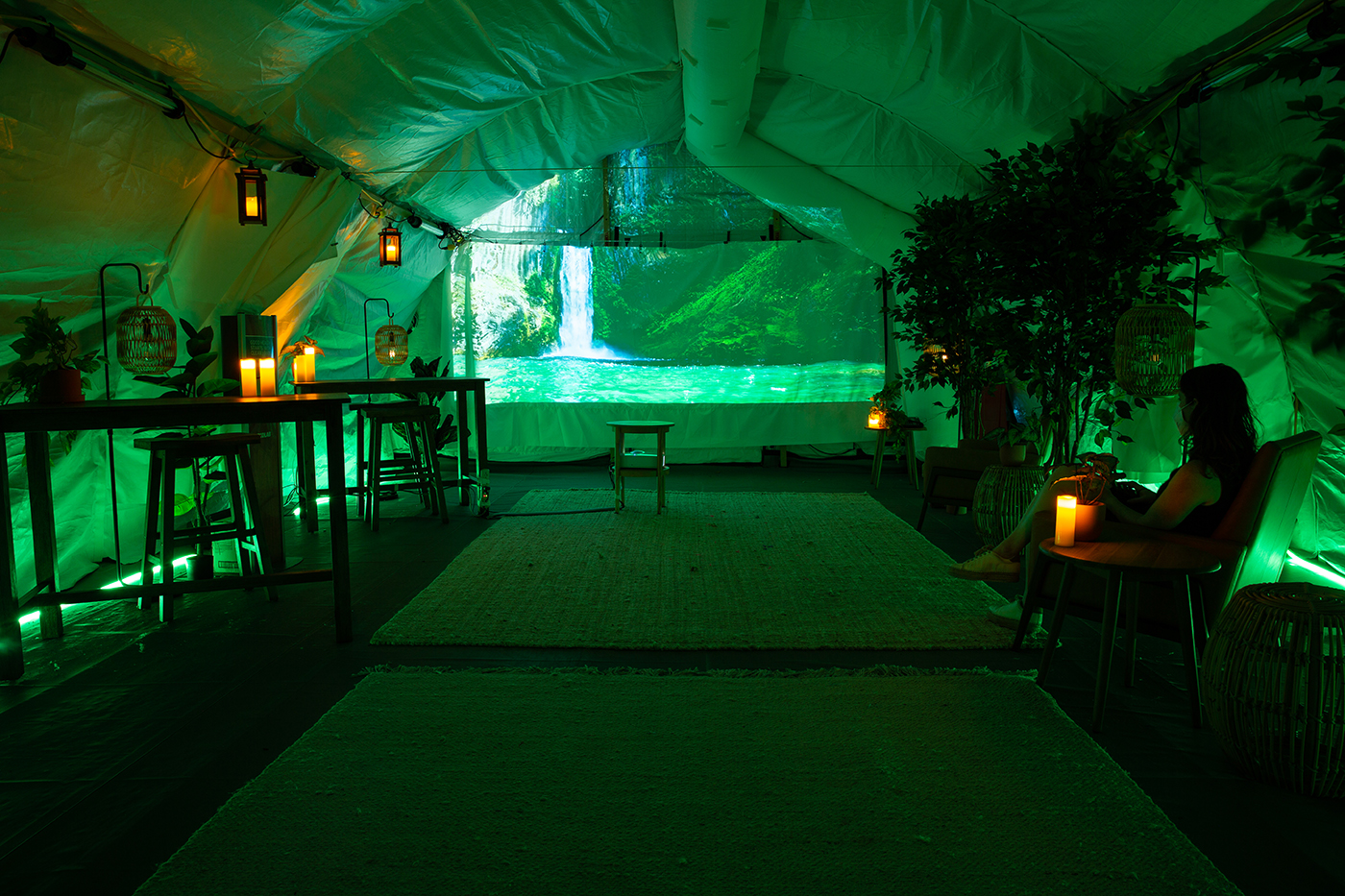 An immersive, interactive healing environment supporting first responder mental health and wellbeing.
An immersive, interactive healing environment supporting first responder mental health and wellbeing.
When New York City became the epicentre of the global COVID-19 pandemic, Studio Elsewhere worked alongside their scientific and clinical partners at Mount Sinai Hospital in New York City to deploy their Recharge Rooms to support frontline worker mental health and resilience. Over the past year they have expanded these environments to support the hardest hit hospitals in New York City.
These multisensory healing environments are grounded in Studio Elsewhere's research practice to support brain health in collaboration with neuroscientists, clinicians, patients and caregivers.
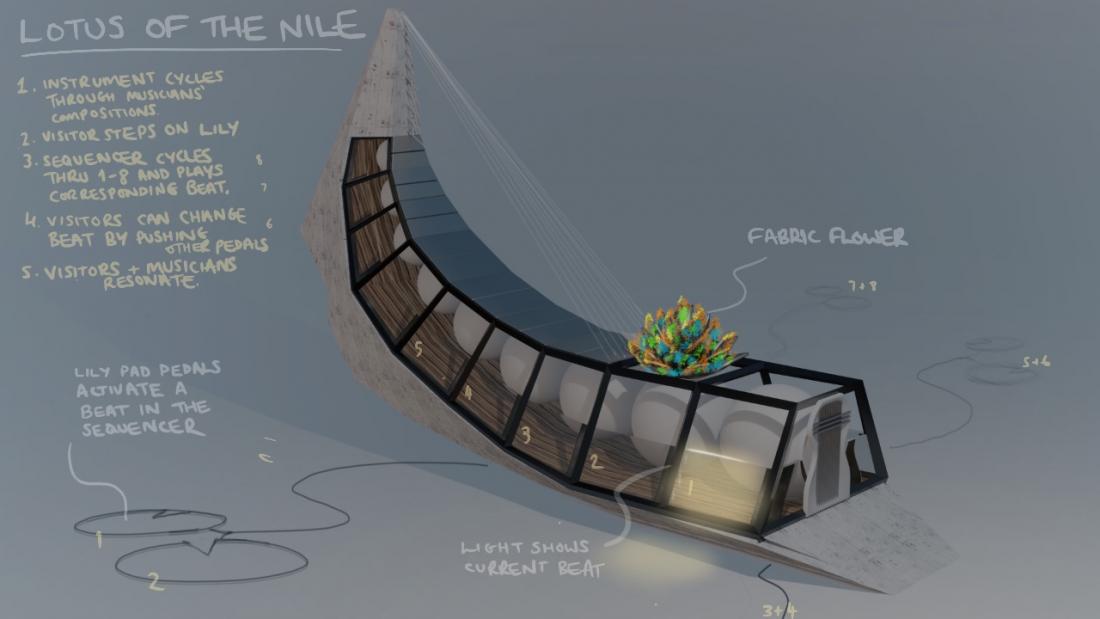 An Afro-futuristic journey down the world's longest river, through a collaboration that reminds us technology and nature are connected, and humanity depends on both.
An Afro-futuristic journey down the world's longest river, through a collaboration that reminds us technology and nature are connected, and humanity depends on both.
Creatives from countries of the Nile show that 'together is better'. Tradition and culture bring their intimacy through design, music and technology. Visitors create their own African beats to go with sounds composed by the musicians.
A first of its kind electric nyatiti (traditional instrument) plays sounds composed by musicians of the Nile.
As visitors step in they're invited to join the performance by stepping on lily pads, to invoke the sound of a kalimba sequencer. Their creation together with the musicians' creates a unique piece of music, and a moment of collaboration.
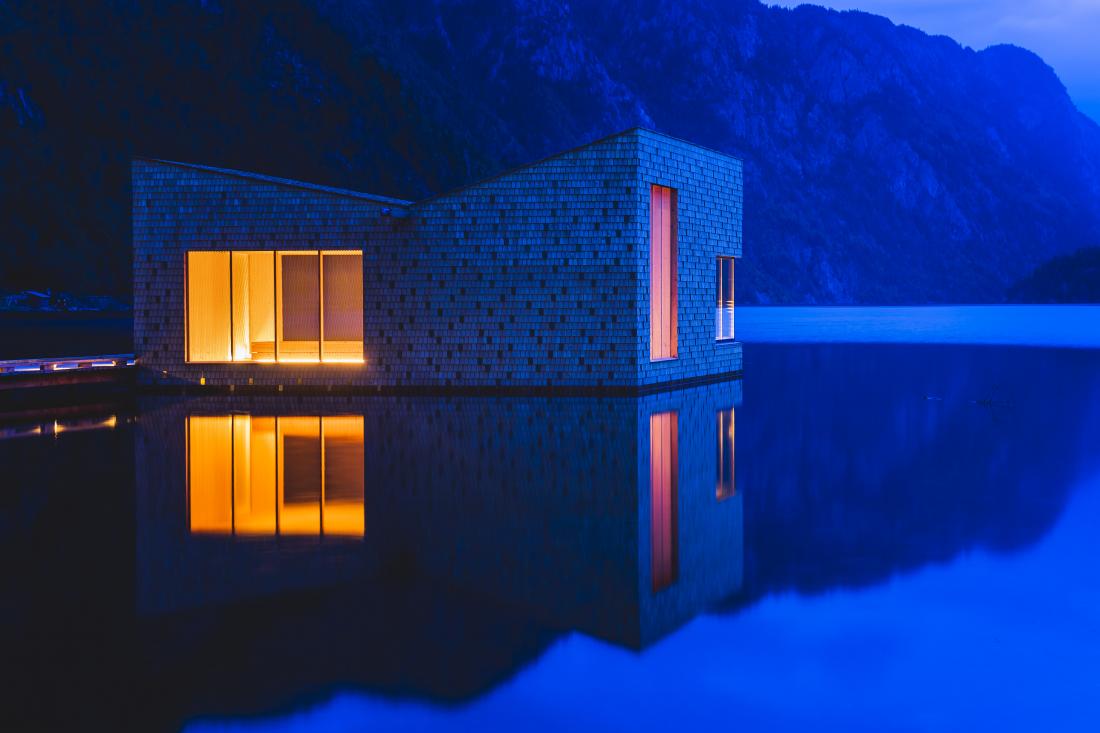 The sea has given Norway its name - the northern way. Norway’s digital contribution to London Design Biennale 2021 will bring you closer to the ocean, the fjords and rugged coast. They will present how ocean-based inclusive design provides ripple effects for people, the environment and business.
The sea has given Norway its name - the northern way. Norway’s digital contribution to London Design Biennale 2021 will bring you closer to the ocean, the fjords and rugged coast. They will present how ocean-based inclusive design provides ripple effects for people, the environment and business.
The Norwegian government aims for Norway to be universally designed by an action plan ensuring that all citizens can participate in society. “By designing for a diverse group of people, we can create more innovative and user-friendly products, services, buildings, environments and societies that are ultimately better for everyone,” says project manager Victoria Høisæther.
Through a digital event, Norway will this year focus on how inclusive design resonates with nature and how it impacts people’s lives. Audiences are invited on an immersive journey above and below water, to challenge views on inclusion. The digital tour will travel from the most southern point of Norway to the far North to experience marine life, amazing architectural constructions and the sustainable possibilities of designing with nature.
Key speakers from selected projects will widen your horizon in a narrow fjord, feel warmth in the freezing swell and get elevated by diving deep. The Ripple Effect of Inclusive Design are proud to present established visionary marine life services, underwater architectural endeavours and innovative solutions all connected to the ocean and waterways – the northern way.
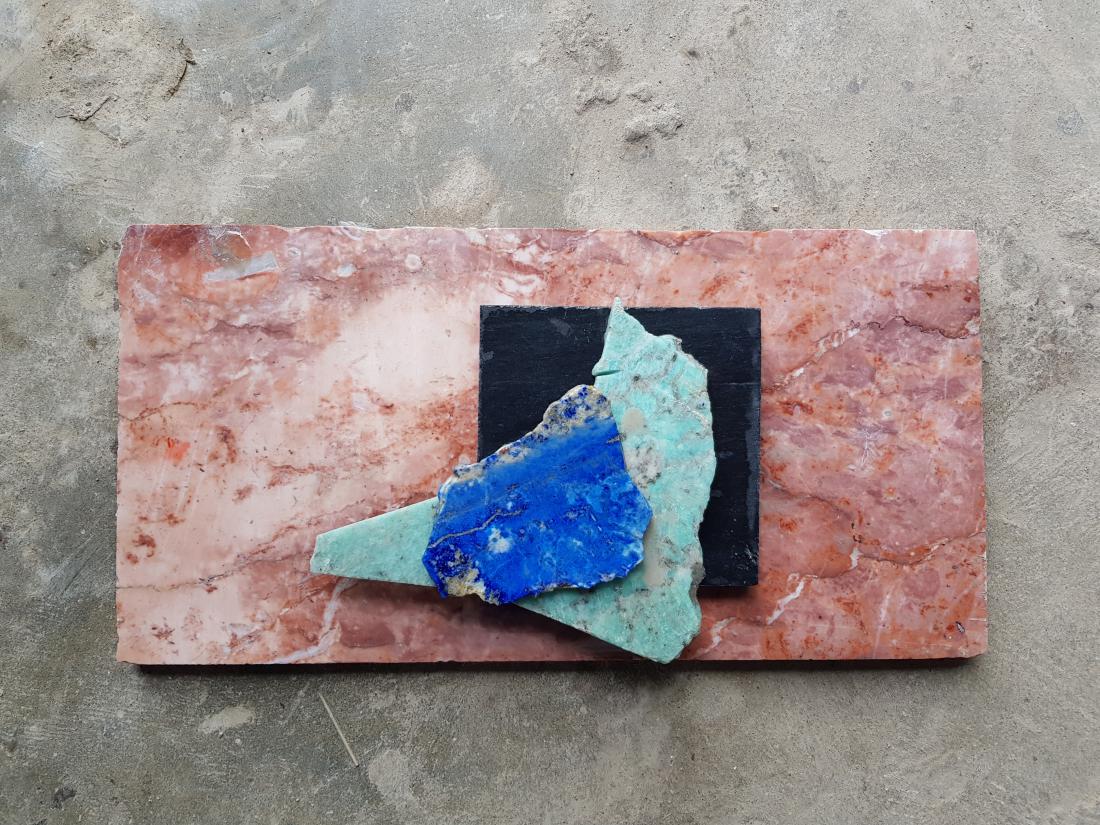 A film by Lél which presents the art of Pietra Dura or stone inlay as a means to engage with notions of displacement.
A film by Lél which presents the art of Pietra Dura or stone inlay as a means to engage with notions of displacement.
An ancient technique, in which artisans intervene within rock formations, Pietra Dura creates delicate beauty out of separation and re-formation. The film mirrors the ethos of Lél, a Peshawar-based collective that has worked with displaced Afghan refugees living in Pakistan alongside local Pakistani craftspeople, propagating and advancing this method of workmanship for over two decades.
Responding to this year’s theme, War Gardens reflects on overarching questions of global migration and the role of memory in the process of making. It draws inspiration from War Gardens, the first book by award-winning writer and war correspondent Lalage Snow, which explores current conflicts through the peaceful act of gardening.
The nature-inspired scenescapes of exotic flowers and birds typical of Lél’s designs are a physical manifestation of its ethos - the beauty and growth stemming from collaboration and the exchange of knowledge, despite the region’s sustained history of displacement and conflict. The resulting artworks in stone allude to the process of making that is meditative in its meticulousness and astounding in its results.
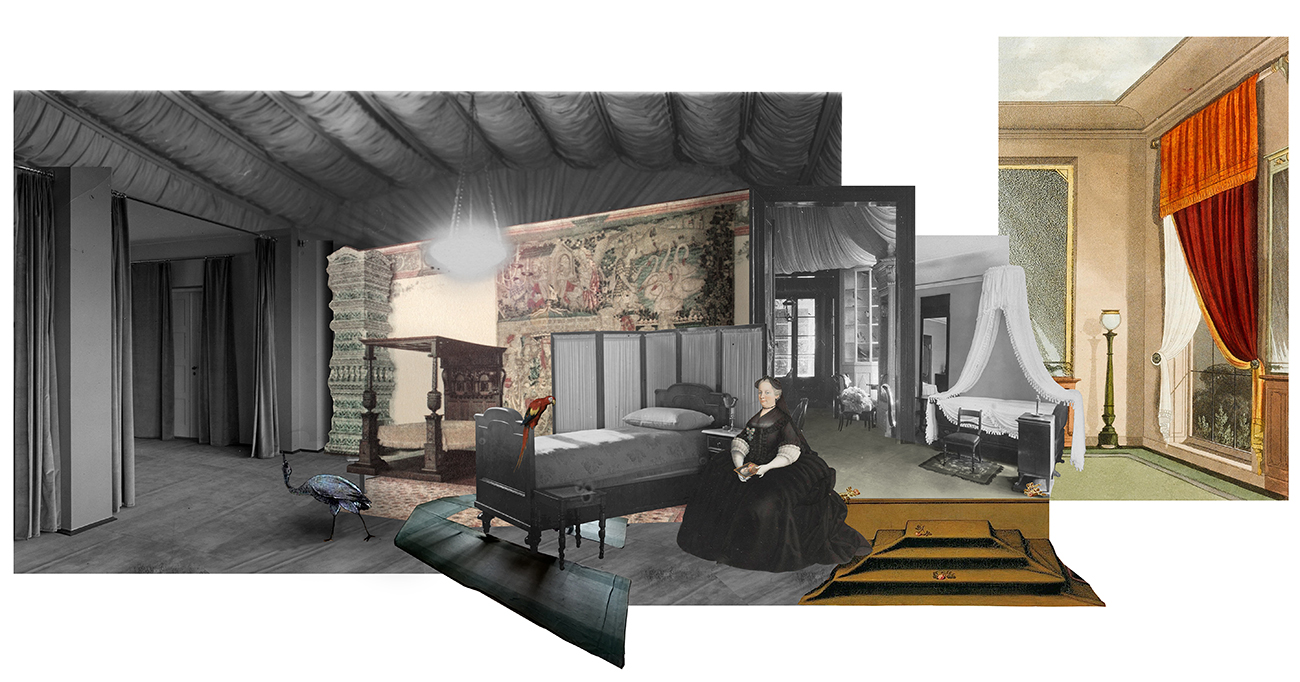 Poland explores the ways in which textiles are used to reflect the rhythm of seasonal changes in domestic interiors. It recalls bygone rituals through an artistic installation, seeking inspiration for contemporary climate-responsive design.
Poland explores the ways in which textiles are used to reflect the rhythm of seasonal changes in domestic interiors. It recalls bygone rituals through an artistic installation, seeking inspiration for contemporary climate-responsive design.
Living between centrally heated apartments and air-conditioned offices, we have become indifferent to the nuances of nature’s changing cycles. Contemporary design can help us tune into the seasons again. Conceptually rooted in Polish textile designs from the pre electricity era, the installation recalls domestic rituals that allow us to cultivate our relationship with the natural world and react more attentively to its continued changes. It is not only what we design and produce that resonates in nature, but also that nature resonates in us.
In manor houses, aristocratic mansions and peasant cottages of pre-modern Poland, textiles were widely used as seasonal clothing for architecture. They helped adapt domestic spaces to the twelve phenological seasons characteristic of the Central European climate zone. Their cyclical appearance in domestic interiors allowed for conscious participation in the cycles of nature – in celebrating the passage of time, with an enhanced sense of immersion in the circadian rhythm, and the sequence of light and darkness.
As a result, ‘The Clothed Home’ functions as a resonator, helping residents feel the pulse of the natural world. By clothing a room of Somerset House, the installation sets out to offer visitors a similar, multi-sensory experience. The history of Polish domestic textile design researched by the architectural duo Centrala is presented in a contemporary interpretation by artist Alicja Bielawska. The textile installation, produced by local Polish artisans using traditional weaving techniques and natural fabrics, and in a colour palette inspired by year-long observation of a particular Polish landscape, will encourage visitors to join in and experience the seasonal rhythm of nature before it fades away completely.
The curatorial concept of the Polish exhibition has been chosen via a nationwide competition organised by the Adam Mickiewicz Institute to select a proposal that would present Polish design thinking in response to the Biennale theme, Resonance.
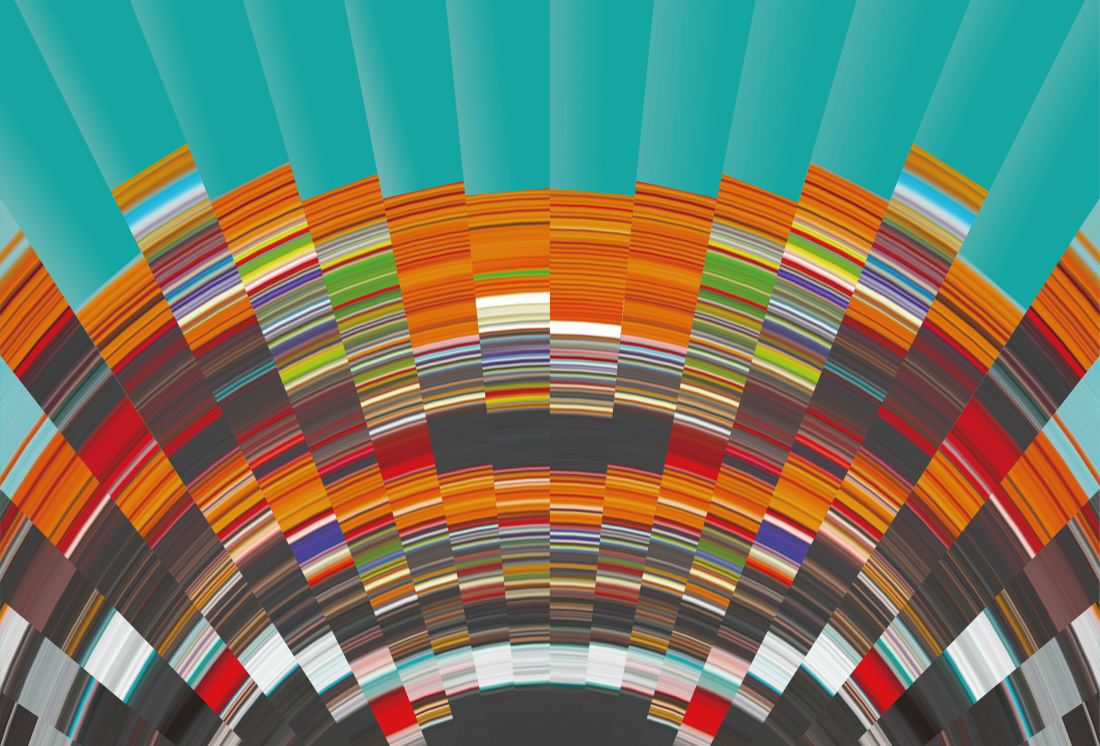 The swinging pendulum of a metronome creates Swingphony, a warm-hearted melody from Taiwan to the world. This melodious concerto of goodwill, faith, and compassion resonates with us all.
The swinging pendulum of a metronome creates Swingphony, a warm-hearted melody from Taiwan to the world. This melodious concerto of goodwill, faith, and compassion resonates with us all.
The repetitious swinging of the pendulum symbolises the ritual act of worship, and many people in Taiwan believe that worship brings blessings. The values of religion and diversity are embedded deep within Taiwanese culture, so much so that religious belief has become a cornerstone of Taiwan’s social stability.
Taiwan presents this exhibition to show that everyone has an impact on society, and every blessing can bring peace to the world. Regardless of race, gender, or belief, we can all resonate with one another. Regardless of the arrangement, a synchronised rhythm always inspires belief. We all echo one another.
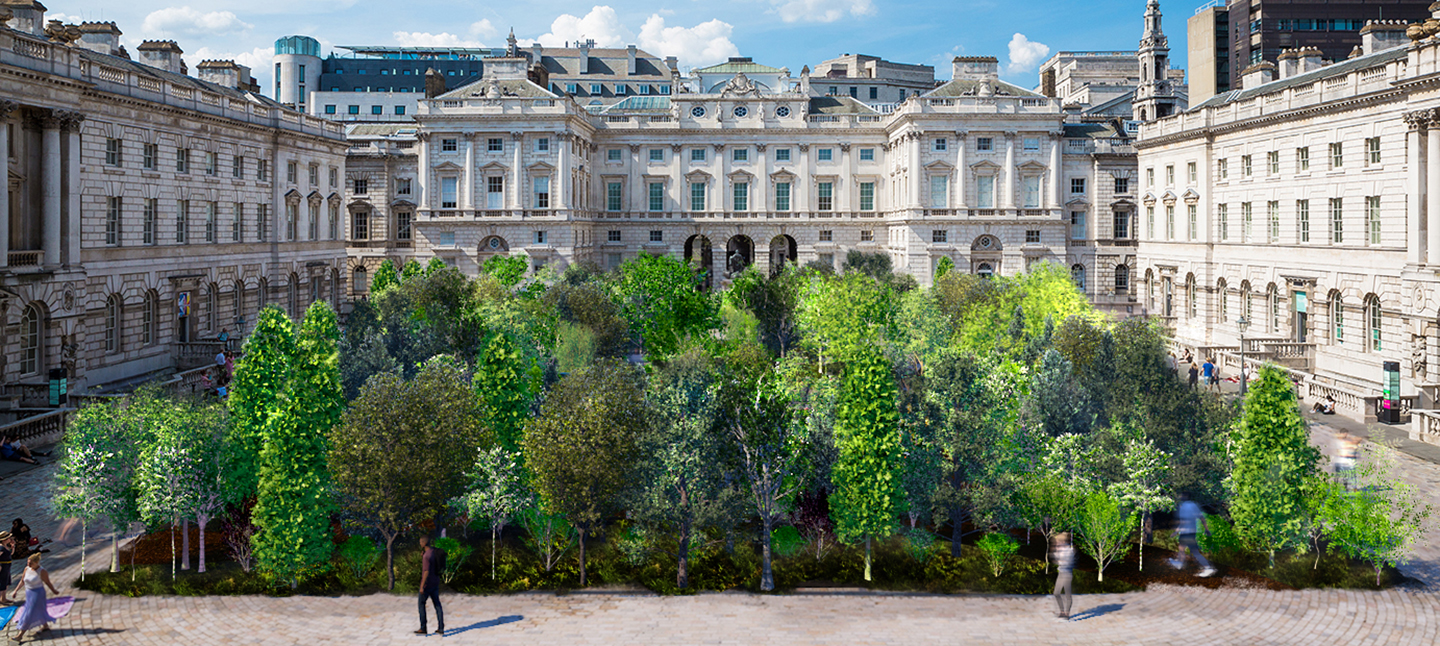 In Forest for Change visitors will be taken through a journey on which they discover the United Nations’ Global Goals for Sustainable Development - an ambitious plan to eradicate poverty, inequality and climate change.
In Forest for Change visitors will be taken through a journey on which they discover the United Nations’ Global Goals for Sustainable Development - an ambitious plan to eradicate poverty, inequality and climate change.
Es Devlin, Forest for Change designer and Artistic Director of the Biennale, was told that trees had been forbidden from the courtyard at Somerset House when the building was originally conceived 250 years ago. When designing this year’s Biennale, Es decided to “counter this attitude of human dominance over nature, by allowing a forest to overtake the entire courtyard.” In subverting the rules of Somerset House’s Enlightenment-era designers, Es and her team considered the transformational nature of forests in literature to create a place of real change: “The UN Global Goals offer us clear ways to engage and alter our behaviour and it is our hope that an interaction with the Goals in the forest will be transformative."
Bringing trees into the courtyard at Somerset House for the first time is a bold statement that mirrors the audacious nature of the Global Goals – an ambitious plan agreed to by all nations to create a better and fairer world for all by 2030. 2021 is a pivotal year for the global community to address the most urgent issues faced in a generation, and this forest of 400 trees will show how the Goals are the answer to the challenges we are facing. It will bring to life the solutions needed to tackle climate change, growing inequality and covid recovery and show a pathway towards building a better and brighter future for everyone, everywhere.
Designed by Es Devlin, in collaboration with Landscape Designer Philip Jaffa and Urban Greening Specialists Scotscape, the outdoor experience is presented in partnership with Project Everyone, a not-for profit agency founded by Richard Curtis, Kate Garvey and Gail Gallie to further awareness and engagement with Global Goals.
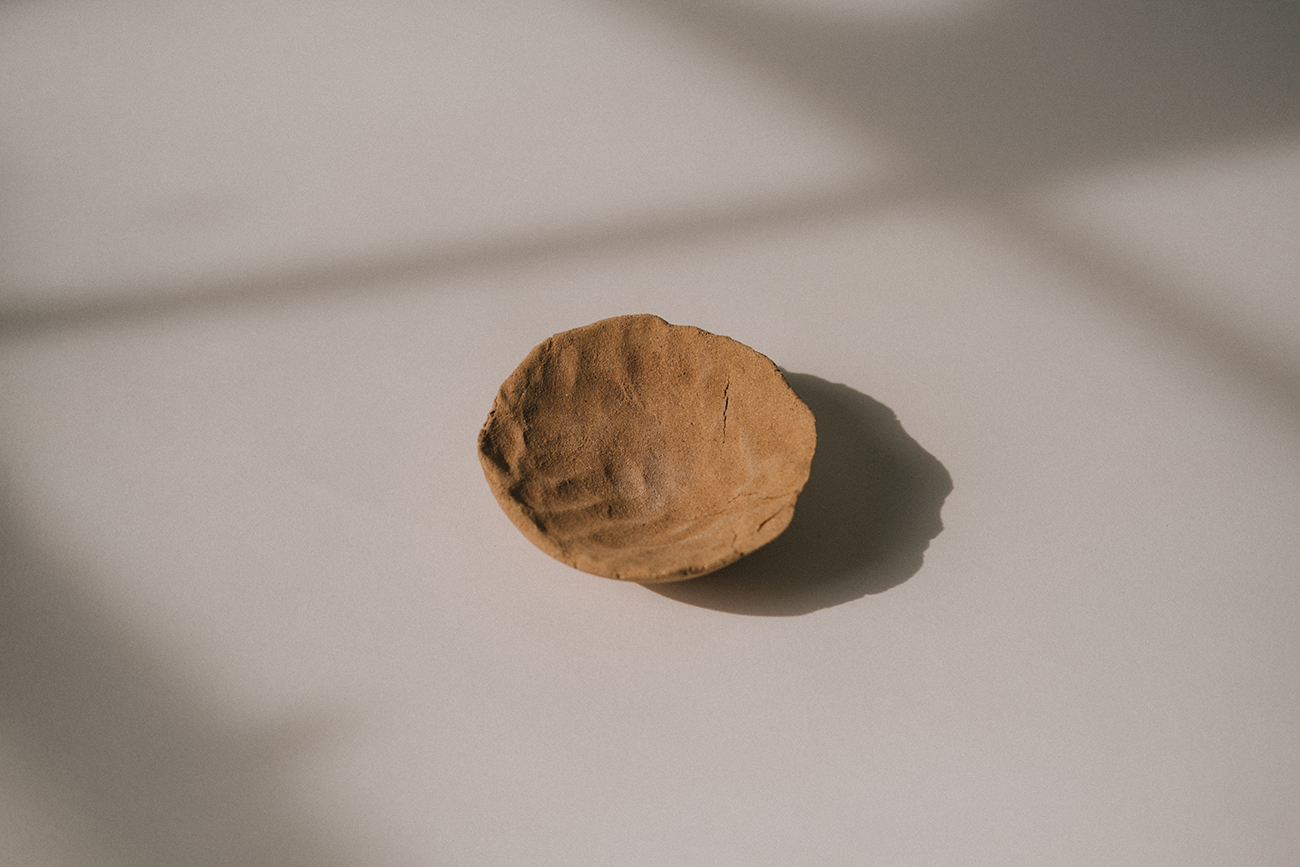 La Rentrada seeks to imagine the return of the Venezuelan diaspora. An event that will be marked by a radical questioning of previous systems.
La Rentrada seeks to imagine the return of the Venezuelan diaspora. An event that will be marked by a radical questioning of previous systems.
As of March 2021, over 5.5 million Venezuelans have fled the country, constituting 17% of the country’s population and the world’s second largest refugee crisis. Understanding this exodus is complicated, but a hint lies in 2016, a year of two contractions: that of Venezuela’s population and that of the price of the oil barrel, the commodity upon which the country’s economy has depended since 1922. Venezuela’s reliance on oil has long been a concern within the country. In 1936, the Venezuelan writer Arturo Uslar Pietri insisted on the need to “sow the oil:” to use its profits to strengthen other sectors of the economy. Yet, in 2019, the oil industry constituted 96% of the country’s exports.
La Rentrada proposes an economy (and an identity) for this post-petroleum era. One around a material that is free and readily available in Venezuela: avocado seeds. Utilising appropriate technology and local resources that are normally discarded or unutilized like seaweed, seashells, starches and sugars, avocado seeds can be used to create a wide range of materials, objects and applications spanning all sectors of the economy. From an alternative clay to make bricks and adobe, to plastic, leather and glass substitutes and even electricity and oil for powering vehicles.
The Venezuelan Pavilion will explore this unexpected circular economy of innovation and transformation to reimagine a society whose future is independent from the price of crude oil. The exhibition also invites the viewers to reimagine their own rentradas. After all, the avocado-seed rentrada is just one of many.
La Rentrada borrows its name from the French rentrée and transforms it into Spanish, a wink at the transformative possibilities explored through the avocado and that of those who return. The project is the final installment of an avocado-seed trilogy by Fragmentario.
Special Projects
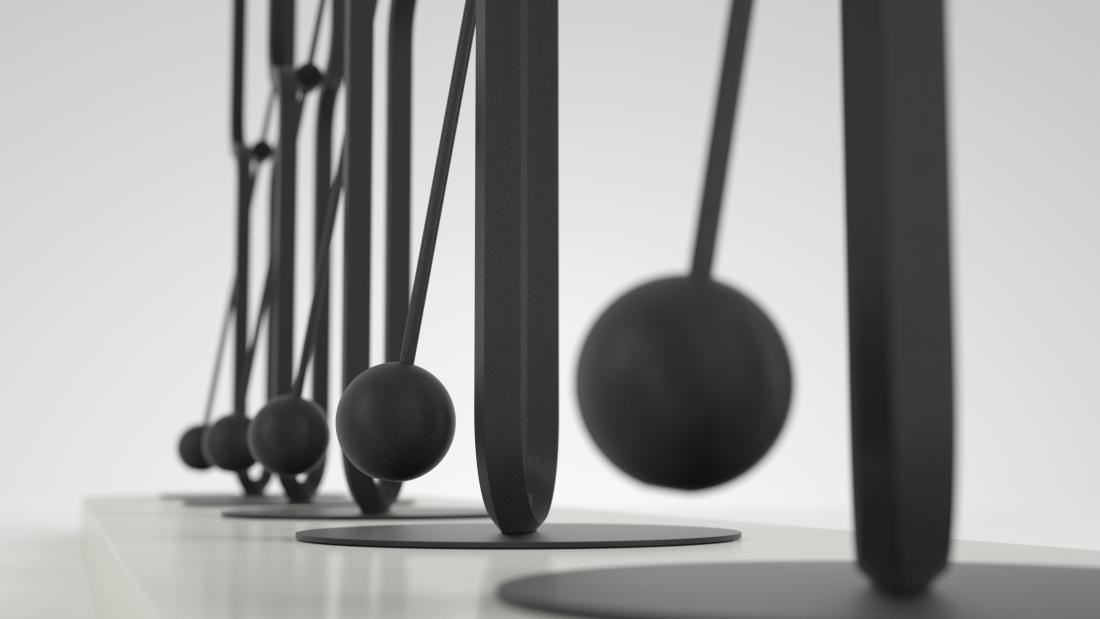
Inspired by ‘In Search of Lost Time’ in Swann’s Way from Marcel Proust, Metronome aims to create a time bubble for visitors to reconnect with themselves, time and involuntary memories using their senses.
Metronome(s) is an olfactory and sound installation. By the oscillation of a row of metronomes in XXL format, a succession of smells and sounds is triggered to come and play with our perceptions.
As an initiatory path, the visitor, passing successively before each metronome, will face both his/her memories as an intimate resonance and a collective feeling.
Each olfactory emotion is amplified by a uni-directional ASMR sound that plunges the visitor into an intimate, ultra- sensory experience.
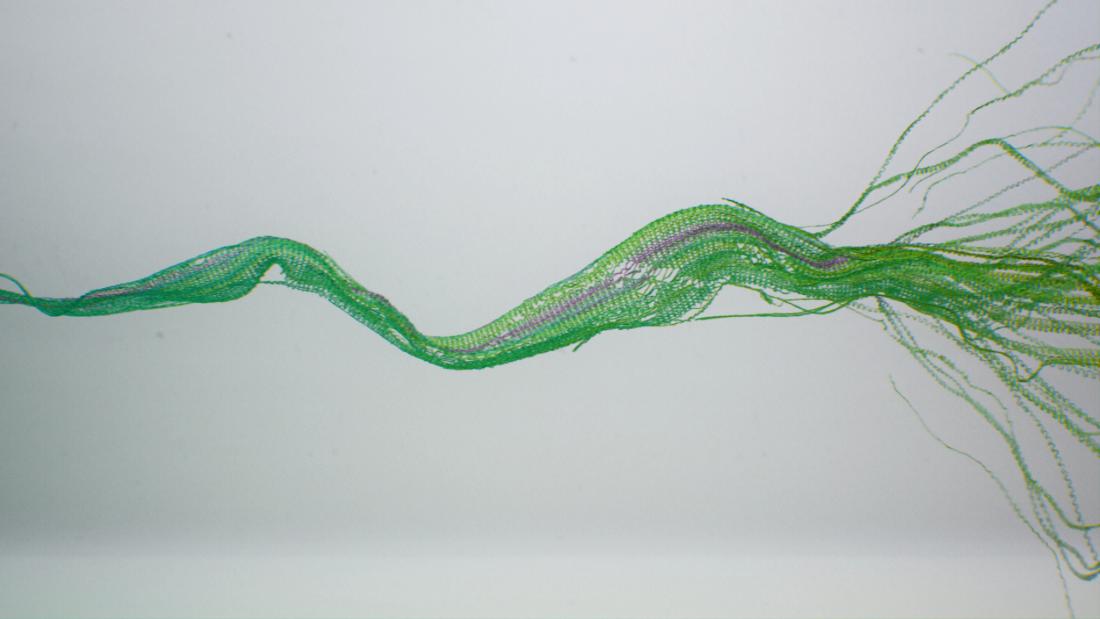
An Environmental Protest Piece Built From 800,000 Years of Our Planet's Data.
Art rebel Beatie Wolfe creates a stirring environmental piece about human impact on the planet, built using 800,000 years of historic NASA data. “From Green to Red” (taken from the title of a song Wolfe wrote in 2006 after seeing ‘An Inconvenient Truth') tracks the impact of human behaviour on the planet, creating a stirring visualization of the CO2 concentration in the Earth’s atmosphere, and asks us the question is it too late to turn back?
Produced in collaboration with The Mill, Wolfe’s latest innovation reimagines the music video format (and protest song), taking the audience on a journey through the planet’s timeline.
“This piece is about re-presenting data in a way that people can literally see differently, using the power of art and music to make it evocative and relatable,” Wolfe says, “so that people can really get a sense of where we are right now.”

For The Designers in the Middle Pavilion, Stream of Consciousness, designers from the Middle East wish to tell a story. In this, they share the cultural background which is imprinted in their daily journey and express it as a visual narrative.
Designers from the Middle East region will present their work as a collective group under the Designers in the Middle platform by using a similar perspective that challenges visitors perception and curiosity to move them toward an active approach.
Stream of Consciousness uses the Casbah as a theme. The Casbah is the core of the city, known as the 'Old City’. It has different associations and an incredible urban contribution with a strong socio-economic effect that helped in shaping the Middle East region and its modern architecture. The casbah is a wall-protected labyrinth with a precise geometry where people live, work, meet, play, do business, exchange ideas and socialise. The narrow streets are full of life, scented with bursts of feeling and mood. Living inside the Casbah has to symbolise coexistence and harmony.
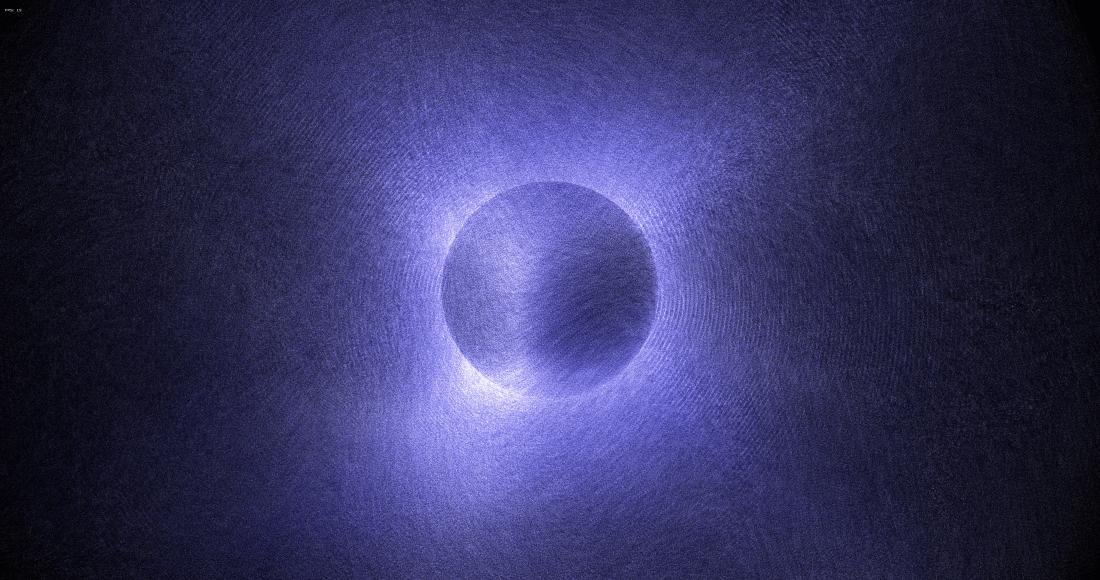 A resonant audio visual experience in four parts. An opportunity for introspection, reflection, new awareness and hope.
A resonant audio visual experience in four parts. An opportunity for introspection, reflection, new awareness and hope.
"Using my ears and some imagination, I specialise in creating 3 dimensional audio visual experiences. As well as to raise consciousness and to entertain, I want my work to encourage communication, discussion and debate around culture, technology, art and science," says Marco Perry, London-based sound artist, designer and composer.
Mighty Monks have created an Immersive Transformative Audio Visual artwork which allows you to be fully inside it. Observing from within, the visitor becomes the first and third person simultaneously as the work evolves, making connections between each other in this brave new world. Realising the importance of the self within the whole, allowing visitors to resonate beyond ego.
Resonance Part One: Soul Trees
The souls of the "dearly departed,” our loved ones. Our friends & family are very much alive in spirit. Using a unifying "wave length" they speak to us individually and collectively, communicating with timeless wisdom. Tuning in to this unifying frequency, with detachment and clarity, the souls are shown to us as trees.
Resonance Part Two: Disruptive Harmony
Paths of our individual journeys are our thoughts gathered until we reach a point where we find the bridge between thought, emotion, and the reality of the world we inhabit. We come back safely from this meditation taking new insight forward with us in our daily lives.
Resonance Part Three: The Conflict Of Peace
A punk ballet. Somewhat discordant at times but looking for harmony. How do we resolve this conflict ? Observing our reactions to religions and and those of others, tuning the correct frequency for universal communication.
Resonance Part Four: C O M A
Based on the true story of one mans journey into mind and soul whilst the body is collapsed on life support systems. To accept your breath is to accept your life. He allows this to happen and now has choices. He chooses the mission, breaking karmic wheels of accumulated pain & suffering, lifting veils of truth, finding beauty and Love.
Sustainability & Innovation
Design resonates throughout the environment, perhaps no more so than in the materials we build with. In the past year we have experienced the importance of our connection to nature. Through "Unfolding" the Center for Natural Material Innovation at University of Cambridge seek to show a range of creative possibilities when we work in collaboration with nature and natural materials, cultivating the materials we can grow for a built environment in which we can thrive.
The world faces a climate emergency, in part because the built environment accounts for almost 40% of carbon emissions. By using engineered timber for buildings, we can leave behind an era of extracting building materials and move towards a future of growing them. Engineered timber has excellent structural properties and is the only structural material that sequesters carbon in its cells while growing. Architecturally, timber lets us create a more pleasant, healthier, relaxed, sociable and creative urban experience.
"Unfolding" examines the potential for using engineered timber for the production of flexible housing. The pavilion explores the ways in which timber can improve the way we live through a light, flexible and transformable structure. The team use kerfing, a cutting method that can turn flat rigid panels into foldable or curved elements. The technique relies on designing the scoring or cutting patterns to fold or bend the surface to its target geometry. The topology and geometry of kerf patterns, fabrication processes with different equipment and types of wooden panels will be explored, to develop a final installation of folded timber components. The design of the pavilion enables it to transform throughout the month of the exhibition, illustrating various spatial possibilities.
"Unfolding" proposes a pavilion that shows how we can build a better and truly sustainable urban future by using engineered timber. It is time to grow our forests, to grow our building materials and to grow our cities sustainably to bring nature back to the places we live.
Each project is linked explicitly to one of the United Nations Sustainable Development Goals, all of which seek to enable a more sustainable future. Time is something we are growing increasingly short of as we strive to address the unfolding impacts of global ecological change. We must therefore design routes to preferable futures in which we can collectively flourish. This requires full participation of communities, facilitated by design.
Designing for Time projects:
- Fixperts by Daniel Charny, The Design School, Kington School of Art: A learner-centred, creative problem-solving and project-based learning programme
- How to Build with Time – Learning from Bimanagar by Christoph Lueder, Inigo Cornago and Dan Ryder Cook, School of Architecture & Landscape, Kingston School of Art: An investigation into the strategies, tactics, techniques and negotiations that inhabitants of Bimanagar in Ahmedabad have used to transform their dwellings and develop their community (pictured right)
- The Whispers of the Garden by Azadeh Fatehrad, The Design School, Kingston School of Art: Exploring the value of integrating architectural design through the gardens of the Bois des Moutiers estate.
- Working with a global beauty brand to develop products and practices to enable circular consumer behaviour by Konstantinos Chalaris, The Design School, Kingston School of Art: An initiative that develops innovative product, packaging and retail designs that can contribute to delivery of the circular economy via a focus on enabling circular user behaviours.
Raising our Sustainability Literacy
The Design School at Kingston School of Art is the home of MA Sustainable Design, which welcomes designers of all backgrounds and disciplines seeking to raise our collective level of sustainability literacy.
The COO app by Fan Xuecun is designed to help us manage our CO2 emissions in daily life. We can foresee a future where our personal carbon emissions are capped, in which case we will need to be able to monitor and control the carbon intensity of our lifestyles, in the same way we do our cash spending. COO can be used to check your annual emissions history and carbon balance, and potentially earn and trade C-money as a reward for climate positive actions. The app takes carbon budgeting straight onto your smartphone.
InnovationRCA is the Royal College of Art’s award-winning centre for entrepreneurship, helping staff, students and alumni transform compelling ideas into successful businesses. To date it has invested in and built over 70 companies creating jobs, exports and profits.
The InnovationRCA community draws on diverse expertise, experience and interests, with start-up company founders graduating from across the Royal College of Art’s programmes. Through the application of rigorous research and design thinking, the InnovationRCA community is building towards a vision of an environmentally sound and socially equitable future.
Curated by InnovationRCA’s Director, Dr Nadia Danhash, this display features:
- The Tyre Collective - a clean-tech company spearheading the capture and monitoring of tyre wear, accelerating the shift towards zero-emission mobility.
- Piñatex by Ananas Anam - made from pineapple leaf fibre, Piñatex (pictured above) can be used as an alternative to leather and petroleum-based textiles, and is currently the only vegan and sustainable textile alternative to leather that is commercially available at scale.
- FreshTag – an early stage start-up, FreshTag are developing a novel pH-sensitive colour coding system that accurately indicates real-time food freshness to reduce food waste, and can be used as biofilm packaging or ink on labelling.
- BuffaloGrid – providing access to reliable, free electric charging for underserved energy users around the world, BuffaloGrid’s solar-powered device can charge 10 portable electronic devices simultaneously and provide free access to digital services.
Ruup & Form presents Quiet Garden in collaboration with Naomi McIntosh, an interdisciplinary artist, living and working from Scotland. The Quiet Garden is a contemplative installation consisting of suspended wooden sculptures drawing inspiration from natural elements.
The suspended wooden sculptures columns have no boundaries, allowing the viewer to see into and through the pieces, playing with the internal and external structure and using light to play with shadows. The materials can be skeuomorphic, looking heavy and solid at times, and light and lace-like at others. The installation is an interpretation of space, pattern, and movement through the relationship between the body and object.
McIntosh uses wood as a material to prompt an emotional response to the resonance of space, and specifically the feeling and sensation of being within green landscapes. She captures the changing feeling of space, scale and light when amongst the trees. This sensation can have a powerful and lasting impact and she captures the vibrating and oscillating energy by exploring visual noise. With a background in architecture, she creates spaces by using techniques similar to an architectural model maker. A broad range of skills have been incorporated to create her work, including digital and hand processes.
Ruup & Form is a contemporary crafts and applied art gallery furthering the blurring lines between art and craft, presenting carefully curated collection of effortless aesthetics and unique contemporary crafted objects. We believe craft and design in all its forms demonstrates creativity, ingenuity, and practical intelligence. It contributes to the economic and social wellbeing of communities, connects us to our cultural histories, and is integral to building a sustainable future.
Design in an Age of Crisis
The Design In An Age Of Crisis Gallery features submissions to a global OPEN CALL issued in 2020 by Chatham House and London Design Biennale, inviting radical design thinking from the world’s design community, the public and young people.
The Covid-19 pandemic has either shone a light on or further exacerbated crises around the world. These include: the poor health and unhealthy living situations of millions of people; the climate emergency; the deeply embedded social and economic inequalities in our societies; and the rapid transformations in work and the economy which will affect employment and livelihood opportunities for all.
The partnership between London Design Biennale and Chatham House is driven by a mutual commitment to fostering international dialogue towards seeking solutions to the world’s biggest global challenges, advancing London and the UK’s role as an international hub for innovation, new thinking and ideas exchange.



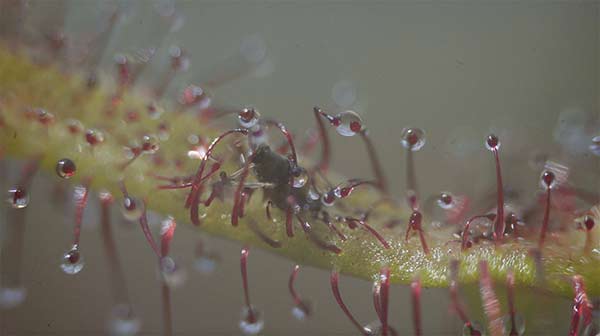
![Unfolding image [photo by Ed Reeve] An installation photo of University of Cambridge's Unfolding. It shows lots of angular structures that look to be curved, either folding out or in.](/sites/default/files/UniversityOfCambridge%20LDB%2021.jpg)
![Kingston University: Designing for Time image [photo by Ed Reeve] An installation view of Kingston University's display. There are diagrams pinned to the wall alongside a cabinet with miniature models of prototype looking things.](/sites/default/files/KingstonUniversity-Designing%20for%20time_CreditER.jpg)
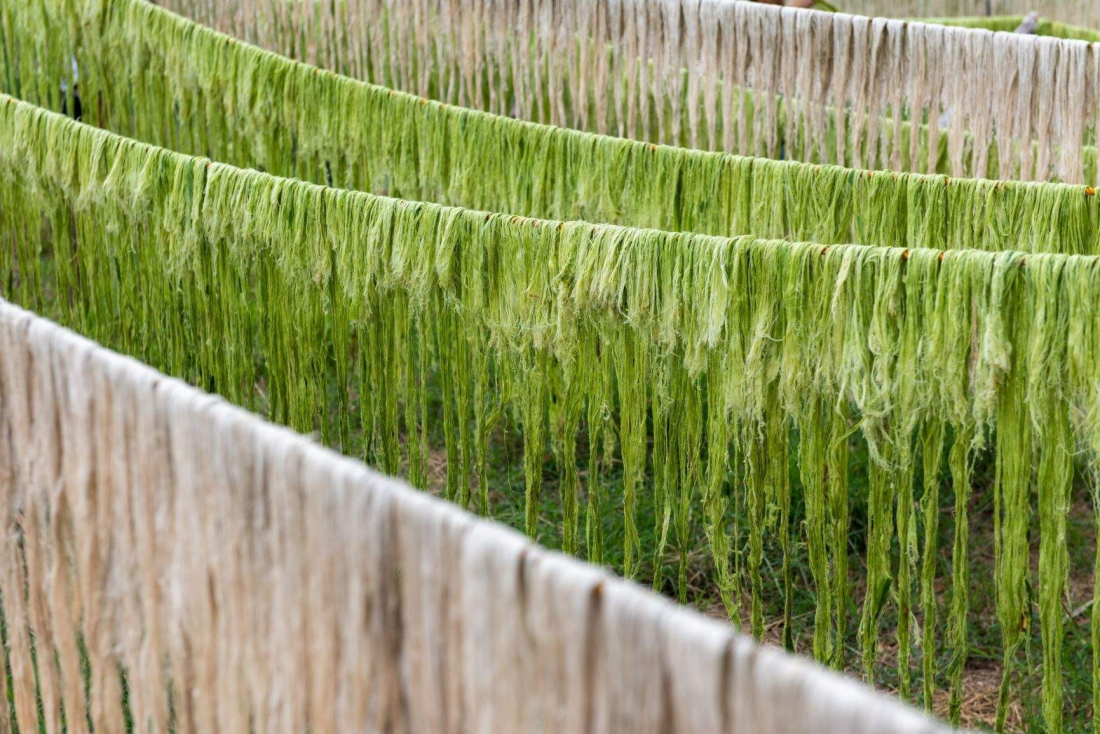
![Ruup and Form image [photo by Ed Reeve] An installation view of Ruup & Form's work. Multiple intricately cut cardboard-looking structures hang from the ceiling in varying round nearly cut shapes.](/sites/default/files/RuupAndForm_2_CreditER%20LDB21.jpg)